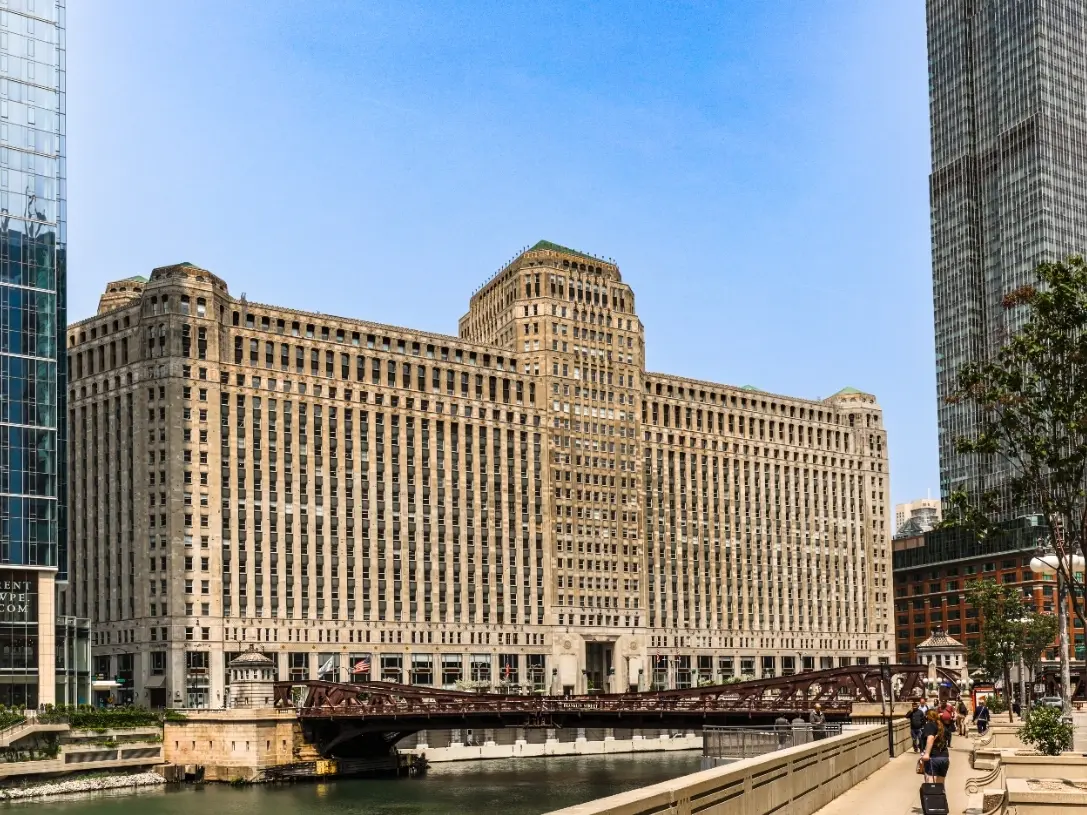The improvement of a new mixed-use building in Chicago called THE MART (formerly known as Merchandise Mart) has been completed by Skender. The works were carried out as part of the building’s bold repositioning initiative. The initiative is dubbed “Evolution of an Icon” by building owner Vornado Realty Trust.
As part of the improvement project, a 29,000-square-foot circulation area and a 21,000-square-foot conference centre were worked on. A 23,000-square-foot fitness centre, and a cosy, 2,000-square-foot private tenant lounge are also a few of the impressive improvements made.
Skender installed new Terrazzo flooring, metal portals, and drywall soffits in the circulation space. The circulation space connects the building’s north and south lobbies with the CTA “El” train stop on the second level. Additionally, new lounge seating was put in to create a friendly atmosphere that mirrors the structure’s Art Deco history.
Also Read: Proposed Onni Group’s Office Tower at 357 Green in West Loop, Chicago, Approved
More features and amenities of THE MART in Chicago
The brand-new conference centre at THE MART includes 15 cutting-edge meeting spaces with seating capacities ranging from 1 to 300. Additionally, a sizable flexible programming area with Skyfold barriers, foldable glass walls, four 163-inch LED screen walls, and high-end stone and millwork throughout.
The conference room is accessible from the hallway on the second floor. Additionally, it features a welcoming workspace with phone booths, lounge furniture, a pantry, and a satellite service area for catered events.
A golf simulator, upscale locker rooms with cutting-edge amenities like infrared saunas, a spin-cycle room, a mind-body room, and soundproof flooring are part of the new, 23,000-square-foot fitness facility. This ensures no noise goes down into the interior design shops below. The health club also has a modest store space and space for a potential juice bar.
Senior Project Manager at Skender Rob Shilney noted, “story, occupied building. “The architectural landmark is home to one of the largest office buildings in the world with significant foot traffic. Proactive planning, safety, and communication were critical success factors,” stated Rob Shilney, Senior Project Manager at Skender.

Leave a Reply