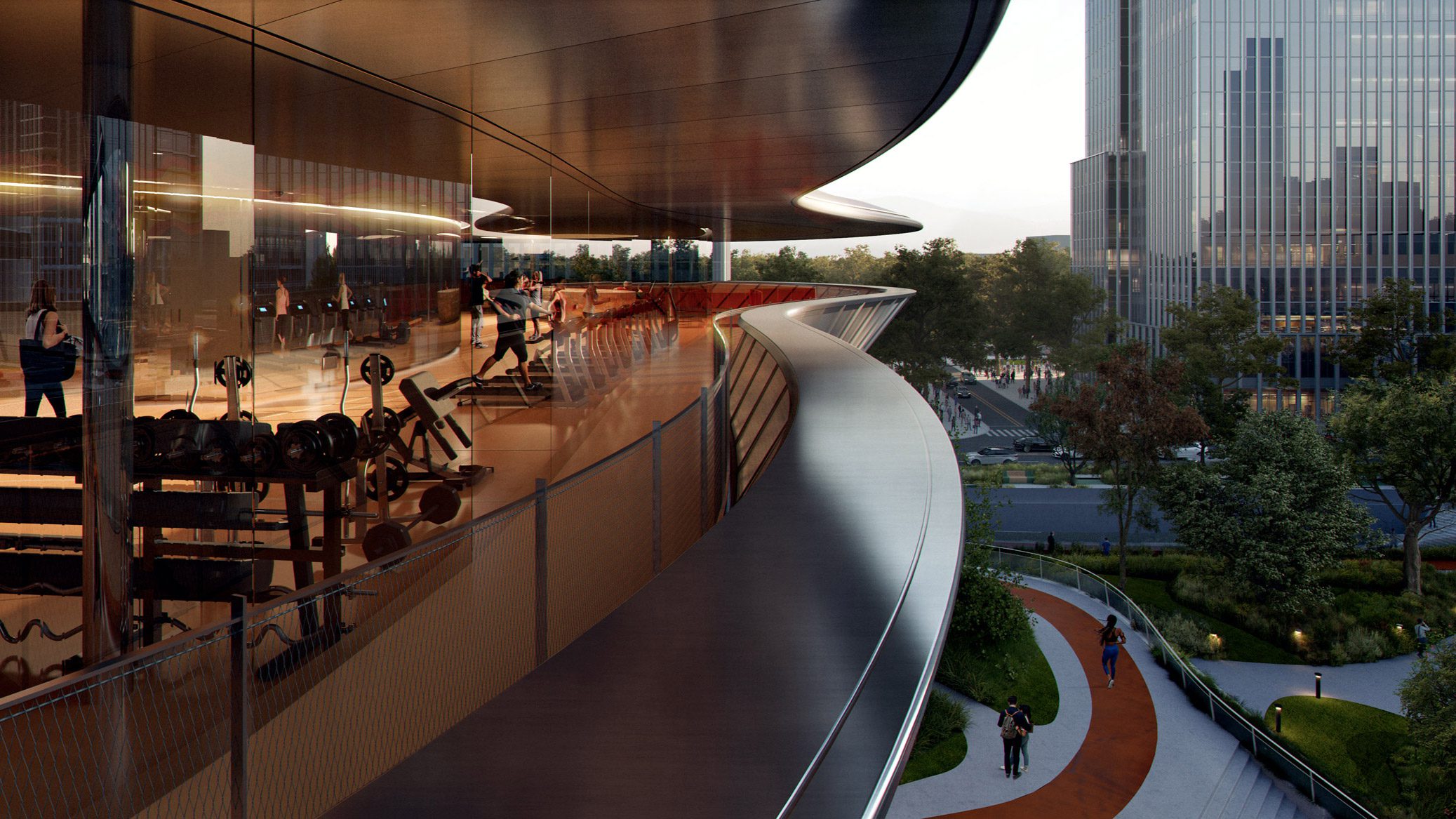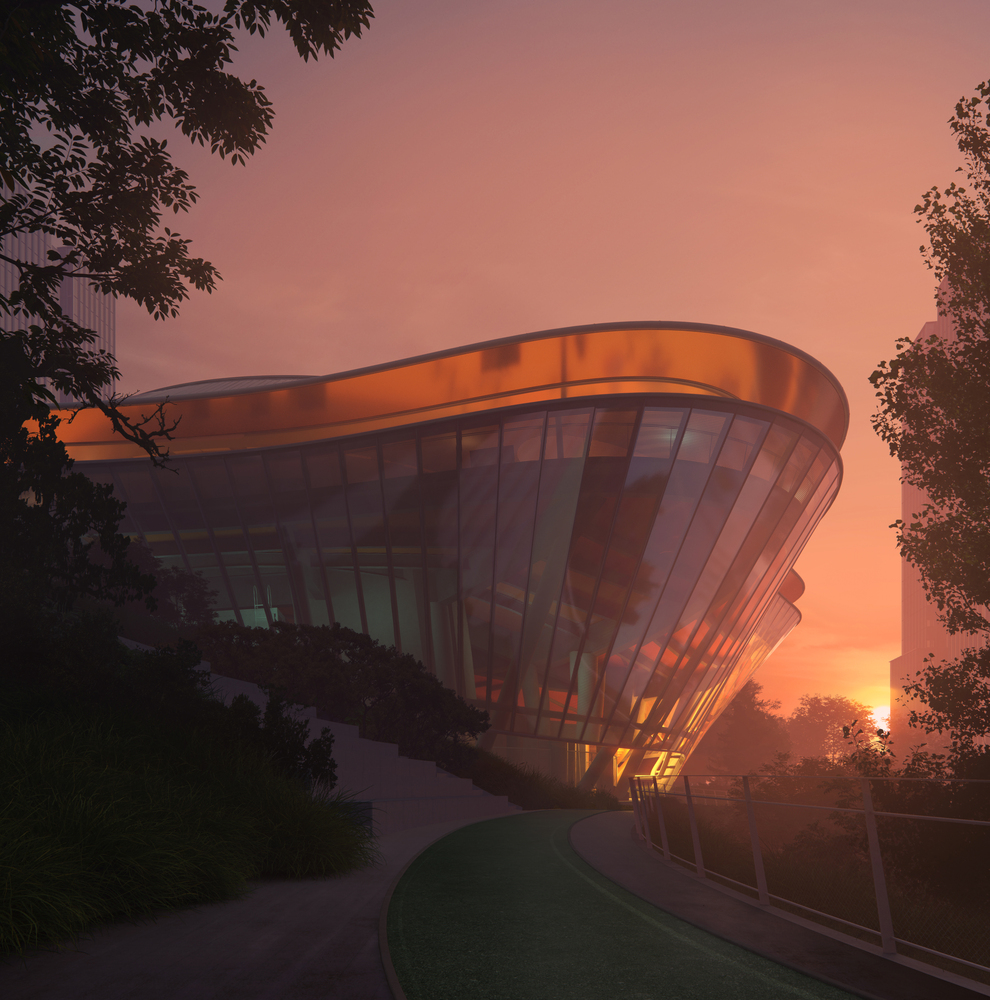China-based MAD architects have unveiled a dynamic design for the Cloud 9 sports center, a mirror-clad development. The project is strategically placed in the surrounding of the parkland in the central business district of Shijiazhuang, capital of northeast China’s Hebei Province. Covering a span of 6,000 square meters development contains an athletic complex including various facilities and amenities. It includes features such as a gym, indoor and outdoor tennis courts, and commercial spaces. The commercial spaces will be surrounded by the City’s commercial park and include residential and recreational areas. A circular running track connects the building to the park, along with the tennis courts, terraced squares and observation decks. The Cloud 9 sports center is clad in a silvery translucent ETFE membrane. MAD says that the inclusion of this design on the building will create a luminous cloud that mirrors its surroundings.
The Scope of Construction on the Cloud 9 Sports Center by MAD Architects
The Cloud 9 sports center aims to revolutionize China’s construction design by integrating new design technologies. The building’s first-floor roof will extend towards the park and has been partially covered with green plants. The second floor contains cooling towers that aid air circulation and ventilation of the sports center. There will also be a semi-outdoor staircase on the side facing the park. This will enable gym users and the public to walk up to the third floor and access a rest bar located along the stairs. The outer skin of the building utilizes ETFE membranes with a metallic coating to create the structure’s distinctive image. The membrane softly reflects the surrounding landscape and helps minimize the impact of the building’s volume and the obstructions of the cooling tower. The membrane also allows park visitors to peek inside the activities of the center, transforming it into a display of urban life.
The Significance of the Architectural Design in the Project’s Construction
According to the architects, the design of the Cloud 9 sports center aims to enhance both the functionality of its program and its environmental sustainability. Cooling towers are integrated at strategic positions on the second floor to optimize air circulation. Furthermore, the cooling towers will free up ground floor space. Additionally, a green slop and a second-floor platform are included to act as a buffer between the Sports Center and the city. An integrated running track connects the venue to the park and the outdoor courts, terraces squares, and observation decks improving its aesthetics. 
Furthermore, a semi-outdoor staircase connects the building to Central Park allowing people to access the rest bar along the stairs. This is essential as it will facilitate the visitors to enjoy the aesthetics of the surrounding nature in Central Park. On the top floor, the gym features a transparent curtain wall. The indoor tennis court will also be linked to an underground commercial street and subway, with its design allowing natural light to illuminate the space.
The State of Affairs Regarding the Construction Project
MAD Architects’ body of work spans different scales and programs It entails temporary installations during this year’s Milan Design Week, to large-scale developments such as the ‘Train Station in the Forest,’. It was the first transportation infrastructure project developed by the architecture office. Furthermore, the internationally recognized office has also revealed the design for the Lishui Airport in China. Located in the Southwest Zhejiang Province, it is one of the major companies by the architectural team. It also unveiled the Nanhai Art Center in Foshan City, a large cultural program featuring a grand theatre, a museum, and an integrated sports center. The Cloud 9 sports center marks a significant hallmark in diversifying China’s architectural industry.
Also read:
Construction begins on world’s largest solar tower, Delingha solar, China
