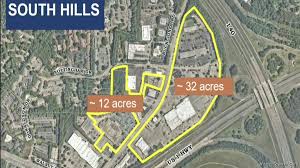Years in the making, South Hills Mall redevelopment project receives greenlight from the city. The Cary Town Council gave their approval on Tuesday the 22nd of October for the rezoning of South Hills Mall situated off Buck Jones Road. The decision marks a step forward for the developers looking to transform the area completely. Loden Properties and Northpond Partners, from Chicago are spearheading this project that encompasses a blend of spaces, offices, a hotel, a retail section and even a sports complex.
The town gave the greenlight to rezone a 44-acre property within the South Hills Mall & Plaza, in Cary that’s partially vacant. This move marks one of the largest redevelopment projects, in the region for the next ten years.
The new zoning regulations allow for alterations, to Cary’s shopping center that has been in decline, for a long time.
The rezoning transformed 11 parcels from general commercial to mixed-use residential, office, commercial and more. The site contains more than 430,000 square feet of buildings and 1,800 parking spaces. Surface parking occupies nearly half the site.
Loden Partner Henry Ward stated that the South Hills project will “set trends regionally and nationally.” It joins several other mall redevelopment projects around the Triangle.
“We’re creating a vibrant district with an urban feel and energy you won’t find in traditional developments in this market, using an urban street grid that establishes a small-block, walkable development,” he said.
Property Purchase
Loden and Northpond bought the site in 2021 for $38.4 million and submitted a rezoning application in April 2023. The town conducted a public hearing in April of this year, and Cary’s planning and zoning boards unanimously recommended the rezoning during September meetings.
Loden Properties, intends to convert the 44-acre land into development blocks in efforts to enhance spaces and walkability as supported by both the town and developers.
Construction will begin next year with the first phase. This phase will focus on the 22 acres comprising the southern portion of the property and will include the recreation center and between six to eight parcels for development.
Read also: Scottsdale City Council approves $1B CrackerJax redevelopment project, The Parque
The 10-year redevelopment project
The 10-year redevelopment project will add around 4.5 million square feet of retail, office and residential space on the property, including:
550,000 square feet of retail space
935,000 square feet of office space
235,000 square feet of lab space
1,755 apartments — with 5% for renters earning 80% of the area median income
350 hotel rooms
What will be the anchor of the property?
The town’s planned sports recreation center will anchor the property, supported by a $75 million grant from Wake County. The 170,000-square-foot South Hills Sports and Community Recreation Center will occupy 6.5 acres at the southeast corner of Buck Jones Road and Nottingham Drive. It will host youth, collegiate and amateur sporting activities, featuring 16 basketball courts, 15 volleyball courts, 21 pickleball courts, an LED court, an adventure track, fitness areas, a senior center, an esports area and more.
A street grid will divide the site into 27 development blocks. Structured parking decks must accommodate 75% of the property’s parking. The site must include a minimum of 60,000 square feet of community gathering areas.
Read also: $1.2 Billion Lakeforest Mall Redevelopment Project, Gaithersburg
Pedestrian walkway
A pedestrian walkway running north to south along restaurants and retail will form one of the development’s primary features. The town requires 25,000 square feet of non-residential use per 100 multifamily units. The plan allocates 5% of multifamily units as workforce housing for renters earning 80% or less of the area median income.
The plan establishes three different height zones: zone one allows maximum six floors, zone two 15 floors, and zone three 23 floors.
South Hills Mall Redevelopment Project Factsheet
Project Overview
Location: South Hills Mall, Buck Jones Road, Cary, NC
Site Size: 44 acres
Development Team: Loden Properties (Raleigh) & Northpond Partners (Chicago)
Project Timeline: 10-year build-out
Project Cost: Initial property acquisition: $38.4M (2021)
Development Specifications
Total Development Size
4.5 million square feet total mixed-use development
27 distinct development blocks
Street grid layout for walkability
Space Allocation
Retail: 550,000 sq ft
Office: 935,000 sq ft
Laboratory: 235,000 sq ft
Residential: 1,755 apartments
5% workforce housing (80% AMI)
Hospitality: 350 hotel rooms
Read also: $3B Kay Bailey Hutchison Convention Center Redevelopment Kicks Off: What to Expect
Anchor Development
South Hills Sports & Community Recreation Center
Size: 170,000 sq ft
Location: SE corner of Buck Jones & Nottingham
Land: 6.5 acres
Funding: $75M Wake County grant
Facilities:
16 basketball courts
15 volleyball courts
21 pickleball courts
LED court
Adventure track
Fitness areas
Senior center
Esports area
Design Requirements
Height Zones:
Zone 1: Max 6 floors
Zone 2: Max 15 floors
And Zone 3: Max 23 floors
Parking:
75% structured parking required
Current site: 1,800 parking spaces
Community Space:
Minimum 60,000 sq ft gathering areas
North-south pedestrian walkway
Project Phasing
Phase 1 (Starting 2025):
Focus: Southern 22-acres
Components:
Recreation center
6-8 development parcels
South Hills Mall redevelopment project: Approvals & Timeline
Property Purchase: 2021
Rezoning Application: April 2023
Public Hearing: April 2024
Planning Board Approval: September 2024
Town Council Approval: October 2024
Construction Start: 2025
Read also: San Jacinto Mall Redevelopment Project in Baytown, Texas

Leave a Reply