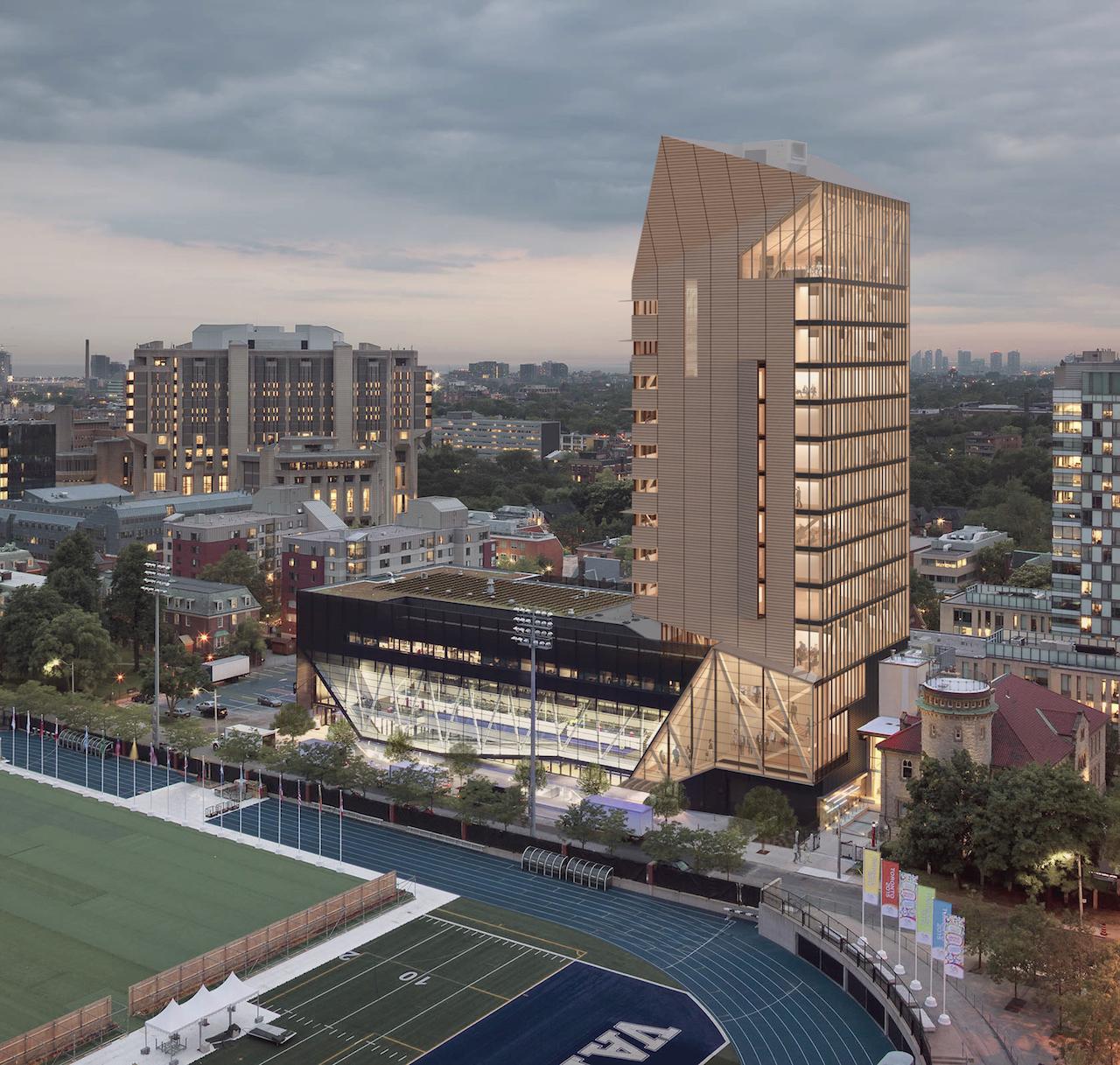The University of Toronto is building the tallest academic timber structure in Canada standing 77 meters and 14 storeys high.
In addition to being the tallest academic timber structure in Canada, dubbed the University of Toronto Academic Wood Tower, the building will become one of North America’s tallest mass timber & steel hybrid buildings upon completion.
It is being built atop the Goldring Centre for High-Performance Sport near Devonshire Place and Bloor Street on U of T’s St. George campus. Goldring Center is an award-winning, multi-purpose facility for academic learning, recreational workouts and activities, registered programs and instruction, child and youth programming, intramurals, and special events.
The construction of the Goldring Centre for High-Performance Sport began in April 2012 and was completed and opened in November 2014. The construction of the University of Toronto Academic Wood Tower, on the other hand, began back in 2023.
Also Read: Top 5 worlds tallest timber structures
The University of Toronto Academic Wood Tower project team

Patkau Architects Inc. and MacLennan Jaunkalns Miller Architects (MJMA) Inc. designed the tallest academic timber structure in Canada. Patkau is an innovative architecture and design research studio based in Vancouver, Canada while MJMA is a Toronto, Canada-based design practice of 60+ designers and architects.
The project consulting engineers were Blackwell Structural Engineers (structural) and Smith + Andersen (mechanical/electrical/audio-visual/lighting). RWDI Consulting Engineers and Scientists (acoustics), RDH Building Science Inc. (envelope) and SA Footprint (sustainability) were also involved in the project as well as CHM Fire Consultants Ltd. (fire), David Hine Engineering Inc. (code) and A.W. Hooker Associates Ltd. (cost).
According to reports, the same team worked on the Goldring Centre for High-Performance Sport with a future tower expansion in mind. Pomerleau is the University of Toronto Academic Wood Tower project general contractor handling the project preconstruction, value engineering, design-assist and construction.
The tallest academic timber structure in Canada project expectations
The construction of the tallest academic timber structure in Canada is expected to be completed in 2026.
The building features, office, meeting, and presentation rooms as well as labs and classrooms. Additionally, the tower is designed to have event spaces with commercial kitchens, a banquet hall with a 180-person capacity, and panoramic views of the Toronto skyline.

According to reports, it will serve as a high-quality space for three of the university’s prominent faculties and schools. These are the Rotman School of Management, the Munk School of Global Affairs & Public Policy, and the Faculty of Kinesiology & Physical Education.
Each of the tower’s 14 floors is thoughtfully designed to support the specific needs of these faculties, fostering an environment conducive to cutting-edge research, dynamic learning, and community engagement.
Beyond that, the University of Toronto Academic Wood Tower will stand as a testament to U of T’s global leadership in sustainability, as well as its commitment to city-building. Furthermore, it will showcase Canada’s leadership in wood construction technologies and the forest products industry.
Above all, it is expected to serve as a case study for designers and engineers who can analyze this milestone achievement and potentially apply the tower’s best practices to their projects.
Also Read
619 Ponce; Georgia’s first locally sourced mass timber building
All to Know About the World’s Tallest Timber Tower: Set to Also be the Tallest Tower in Africa
