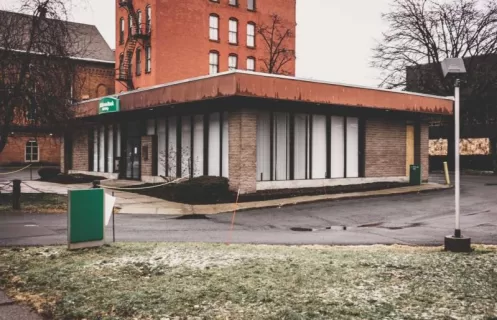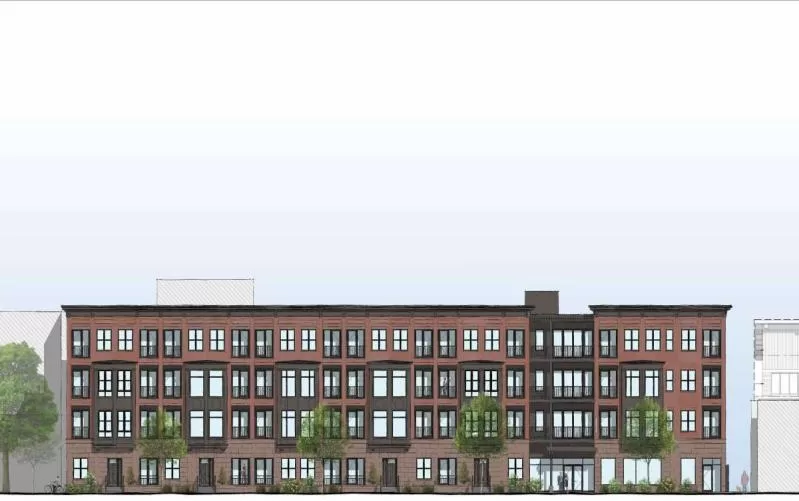New York based real estate development and management company, Rosenblum Companies, will hopefully start construction of 1818 5th Avenue Passive House Project by the end of the first quarter of 2025. Completion is slated for mid-2026.
What are passive houses?
Simply put, they are houses that do not rely on fossil energy, effectively reducing the building’s carbon footprint.
1818 5th Avenue Passive House Project
Rosenblum’s project will be at 1818 5th Avenue in the city of Troy, New York, and will feature 1 building standing 4 stories high. The gross area covered by the building is at an estimate of 53,565 square Feet.
The Troy 1818 apartments will have 71 housing units filling up a good stretch of 5th Avenue. The units will feature micro units, studio apartments, and one bedrooms in downtown Troy. The micro units will span up to 450 square feet, studio apartments up to 600 square feet, and one bedrooms up to 800 square feet. All the units will be “comfortable enough” – even featuring a balcony, alongside a pet spa, in-unit washer-dryers and storage together with other common necessities.
Also read Finding a modern house for sustainable living
Troy 1818 apartments designer
The building is still in early design phase, with the designer of the project being Balzer & Tuck Architecture. The New York based architectural firm also took part in the design of other Rosenblum apartments in the downtown area. These were the Vicina and the News Apartments.
Troy 1818 apartments project consultant
The consultant for the project, tracing back to its inception, is Energy Engineer and green building consultant, Chris Stralie. Mr. Stralie inaugurally made clear his optimism for the project’s sustainability route in one of his comments earlier on. He noted Rosenblum’s devotion to meeting “own sustainability goals”, as well as the “state’s climate goals”.

Passive House Features and Certifications
Some notable passive house features of the 1818 apartments will be:
- Panelized construction
- Air Source Heat Pump for domestic hot water
- Semi Centralized floor over floor system for domestic hot water with thermal storage batteries and high efficiency tank storage
- Decentralized Energy Recovery Ventilation
- Onsite Solar PV (108 kW Capacity)
- 2 vehicle charging stations
- Variable Refrigerant Flow Air Source Heat Pumps for heating and cooling
These, features make up the bulk of the technical aspects of the 1818 Passive Houses.
Alongside this is the Health, Resilience, and Sustainability Certifications that were awarded through Phius. These include the Phius CORE, Indoor airPLUS, and NYSERDA New Construction-Housing – 30% Threshold certifications.
Rosenblum’s passive houses project cost
The initial total project cost stood at $15 million, at a cost of $277 per sq ft. This pre-construction estimate shoots up by $4.5 million due to additional costs on materials, high lending rates, and the inflation burden in the construction industry.
This is where Troy Industrial Development Authority (IDA) comes in. Jeff Mirel, a co-principal at Rosenblum Companies, had an application proposal for $4.7 million in tax exemptions presented to the IDA board in September.
On November 1st, the application got approved. The application featured $1 million in sales tax exemptions on costs for construction materials, and a 20-year payment-in-lieu-of-taxes (PILOT) of $3.4 million.
The New York State Energy Research and Development Authority (NYSERDA) had earlier on awarded Rosenblum $1 million for its low-rise multifamily construction project as part of its Buildings of Excellence (BOE) Competition.
This balance of cost feasibly puts the real estate company in the green zone for the project.
Also read Construction at City Station North Project to move forward despite delays

Leave a Reply