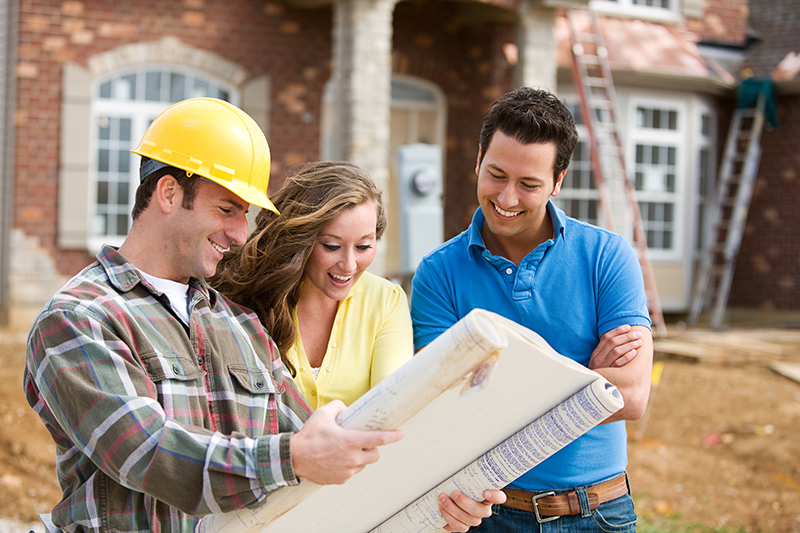Building a property from scratch is a complicated process, but the rewards can be spectacular. Self-building is an increasingly popular choice because it gives the owner complete freedom to create their dream home.
There are many stages to the design and building process, so here’s a basic guide for anyone new to house building.
Initial vision and planning
It all starts with a vision. As the owner, you should have an idea of what you want to create. If not, look for some inspiration online or in the real world.
Planning starts with considering the plot you have, your budget and your timeframe to determine the parameters you need to work within. Creativity within constraints leads to more innovative solutions, so start by outlining your constraints.
Design and architecture
Once you know your core parameters, you can start to design the property you want within your budget. Designs need to be thorough and are usually best drawn up by an experienced architect. They should also help to manage the transition from design to construction which can be challenging for people without experience.
Blueprints help to guide the entire construction process, determining what materials and techniques will be needed to create the finished property. Everything down to the last detail should be factored in – even the electrical network needs to be planned with electrical design software so the proper cables and circuitry can be installed.
Preparing the site
Depending on the land you are building on, preparations will be key to get the site ready for new building work to start. Demolitions of old structures and preparing the ground for foundations are usually some of the first steps in the building process. Ordering fundamental materials and enquiring with contractors should also be done in advance.
Construction
Once the final designs are in place, construction can begin. Foundations, walls, supports and the roof are typically the first structures to be built. Infrastructure such as electrical cables, gas works and water pipes must also be accounted for early on. Windows and doors are then required to seal the property to prevent weather damage.
Interior finishings and decorating
Once the structural elements and framework are complete, the interior can start to take shape. Plastering, electrical fittings, skirting boards, flooring and everything included in the designs can be installed. Decorations can then round off the interior, signalling the final milestone in the building process.
This is the basic process of house building from vision to finished property. It’s a long and arduous journey, but the results can be extremely rewarding for homeowners. How would you go about designing and constructing your dream house?

