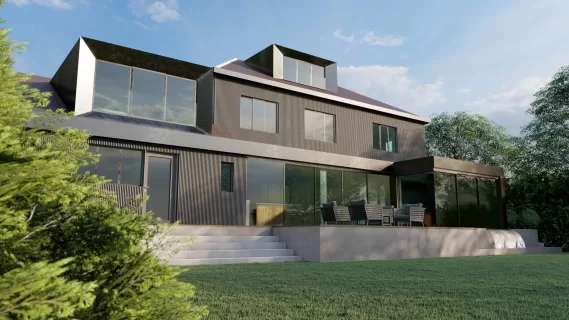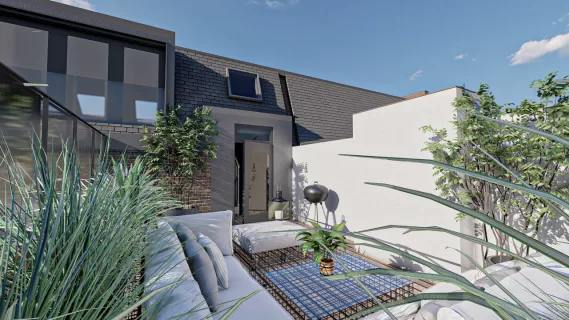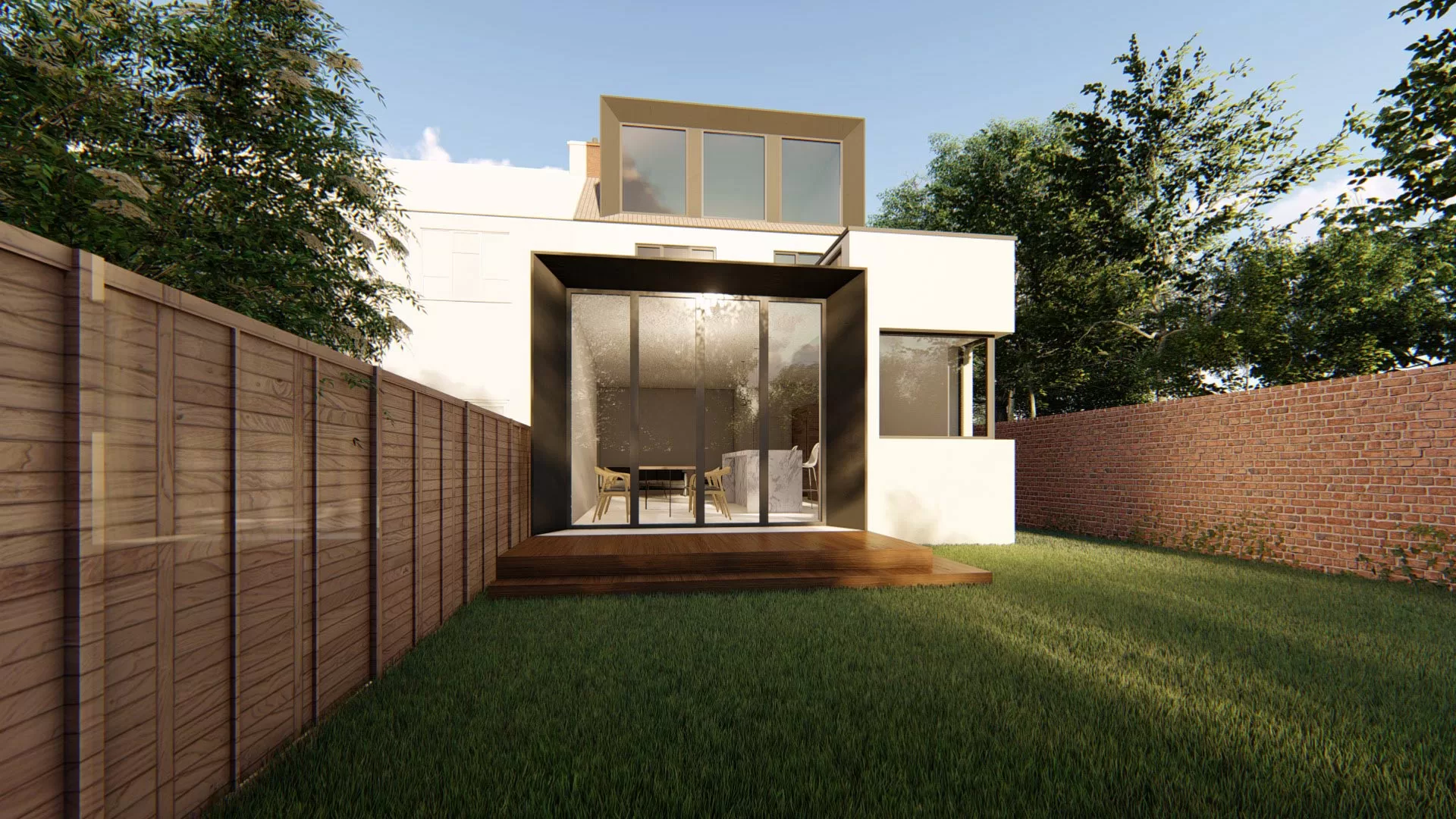Dormer loft conversion is a great opportunity to work with the existing potential of your house and turn the unused attic into a comfortable zone in the home. From additional bedrooms, a home office, or even a small snug, dormer conversions offer flexibility for any form of space and added value.
- Benefits of a dormer loft conversion
- Understanding the planning and building regulations for loft conversions
- Step-by-step guide to planning your dormer loft conversion
- Hiring professionals for your dormer loft conversion project
- Maximising space in your dormer loft conversion
- Conclusion: Enjoying your stunning and functional dormer loft space
Benefits of a dormer loft conversion
Another benefit of a dormer loft conversion is the fact that you are able to gain a large amount of space within your home. A dormer is a straightforward vertical extension of the roof that provides more headroom and floor space than a conventional loft conversion.
One must understand that dormer loft conversions also allow for more space and increase the value of the property. It can also be said that conversion can increase the overall utility of the home by as much as 20% which can directly translate into added value of the home. Another advantage is that a dormer provides an additional source of natural lighting. They may have large windows to let in more light than a normal attic conversion, for instance.
Understanding the planning and building regulations for loft conversions
When intending to construct a dormer loft conversion, there are some important regulation requirements you should be aware of. Most dormer conversions come under the category of PD, which does not mean full planning permission is required. However, there are some requirements that have to be fulfilled. For instance, the dormer cannot project beyond the highest plane of the roof or cause a rise in the height of the building.

Whereas, building regulations are much more comprehensive as far as standards are concerned. These rules are crucial as they deal with the structural integrity, fire protection, insulation, and ventilation of your new space. There might be a need to strengthen the floor for these additional loads, while insulations will be necessary to ensure appropriate temperatures in the space during any season.
Step-by-step guide to planning your dormer loft conversion
Assessing Your Attic’s Potential: However, there are some factors that need to be considered to determine if your attic is suitable for this kind of project. Its head height should be enough to provide easy movement and the roof structure must accommodate the extra dormer. In terms of design, it is simpler to retrofit framed roofs in contrast with the current truss roofs.
Choosing the Type of Dormer: In general, you can expect that there are many styles of dormer loft conversions. The least expensive dormer is the flat roof dormer and it gives the highest floor area while adding a gable-fronted dormer gives a charming look. Others are the Hipped roof dormer, Shed dormer, and one of the most complex, the mansard dormer, with each having its own advantages and disadvantages.
Obtaining Planning Permissions: Most dormer loft conversions fall under permitted development but certain loft conversions will require planning permission. However, do not forget to consult with your local planning authority because your borough will be subjected to different sets of rules and regulations. Depending on the location of the house being in a conservation zone or if the extension affects the neighbouring residents, permission might be necessary.
Designing Your New Space: Once the structural planning is done, the next stage of designing the layout of your new loft is begun. Choose what functional use should get the given area—bedroom, office or a living zone and think through the further layout scheme correspondingly. Consider space constraints, the availability of light, and insulation needs.
Starting Construction: When the planning and designing are complete, the construction process of the loft starts. This stage entails protraction on the roof part with the dormer in addition to the placing on the windows and checking on structural strengths. The process usually may take several weeks based on the design work to be done.
Adding the Finishing Touches: The last stage of your dormer loft conversion is to fix the finer details. These elements include painting, floor selection, and selecting the pieces of furniture. Avoid use of colours that grow darker or those with deep hues as they tend to make a room look smaller and dark. Always consider items such as shelves, the provision of smoke detectors, and guaranteeing that the width of the windows will allow occupants to escape during an emergency.

Hiring professionals for your dormer loft conversion project
Selecting the right people to work on your dormer loft conversion is key in order to avoid problems in the process. When selecting the contractor to work on your loft space, ensure that the expert is conversant with the kind of conversion you want to do and the building codes of your area. There will be architects who can work to accommodate your needs for the layout of the space, and there will be structural engineers to ensure that the conversion is safe.
Maximising space in your dormer loft conversion
The primary aim of a dormer loft conversion is to take advantage of the additional space that is created. To take advantage of every square space, one can incorporate other built in features such as shelves or cupboards where they are possible in the slope of the eaves or any corner of the room. Cabinets and shelves, for example, can be designed to ensure that they do not contribute to cluttering but serve necessary functions. Roof windows also known as dormer windows or simply skylights can introduce lots of natural light in the room and can make it appear much bigger and welcoming.
Conclusion: Enjoying your stunning and functional dormer loft space
A dormer loft conversion is not only a process of increasing the comfort of living through the modification of an unused space but also the opportunity to gain a new and attractive addition to your home. Dormer loft conversion for example enables one to add more living space and light in the new room in addition to expanding the property’s value.

