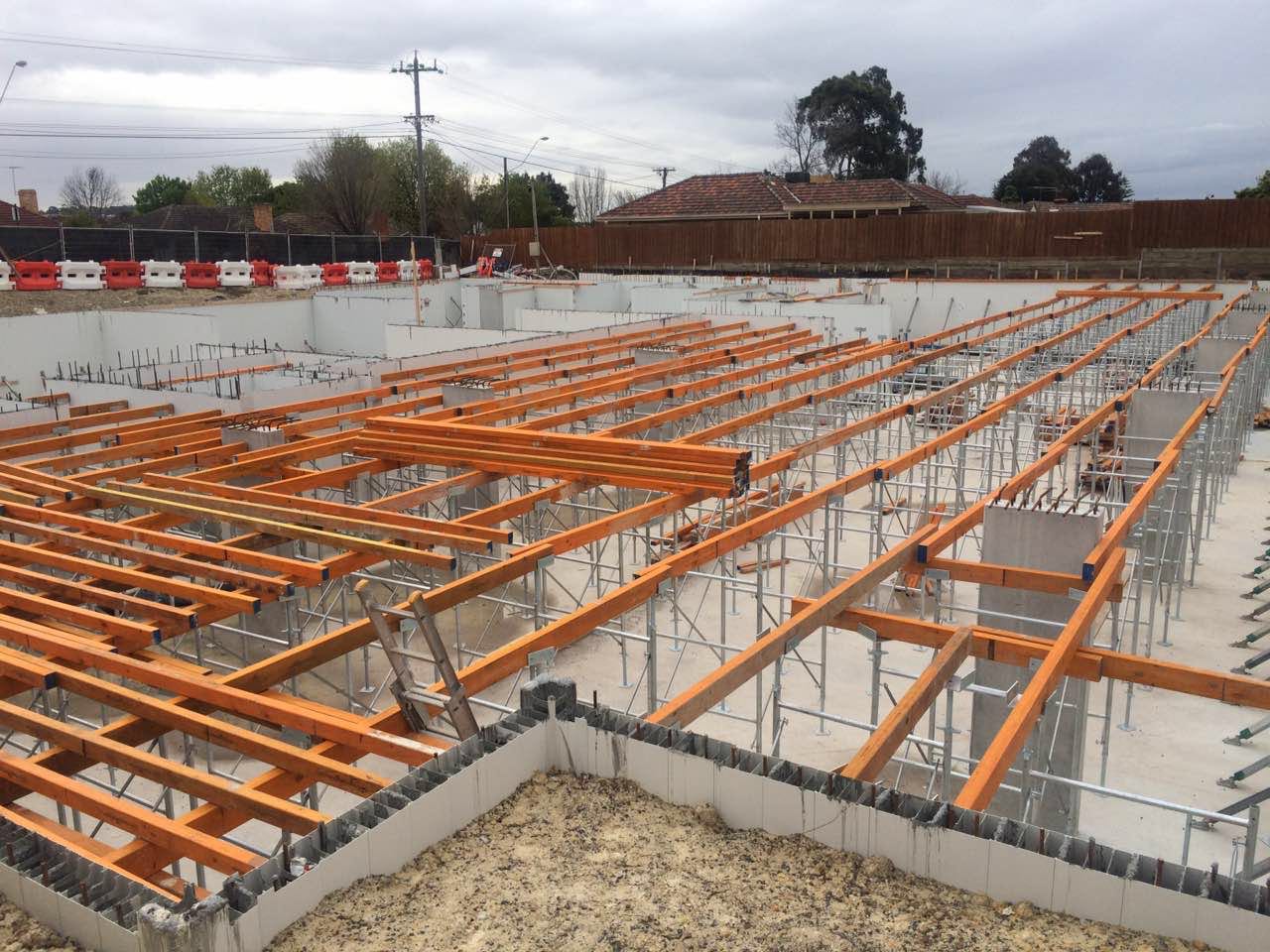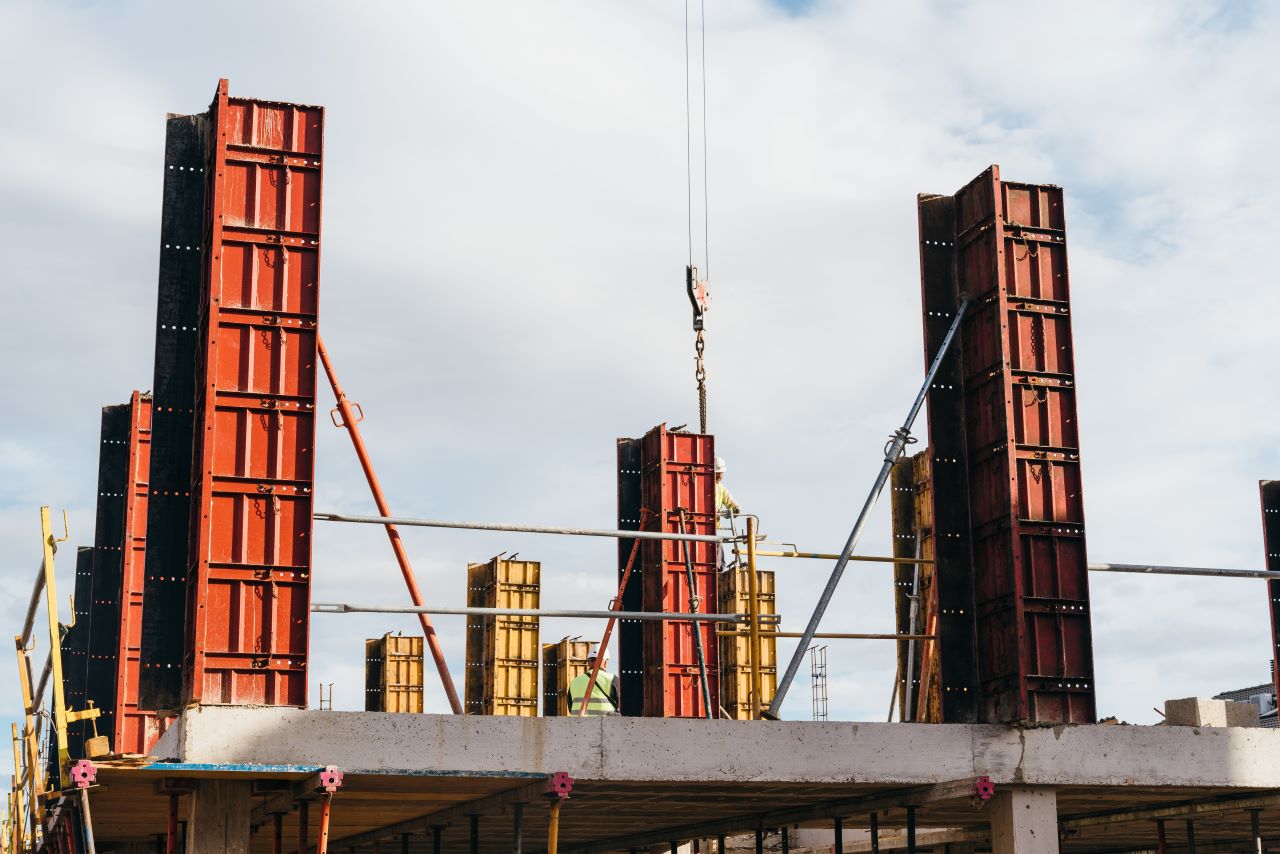In the 1970s, Arthur Troutner launched the first laminate timber beam onto the market, an innovative product that would become a staple in formwork construction. The start of the 20th century and the present day have seen multiple innovations in materials and processes. Below, we dive into the innovations of formwork throughout history, including some of the catalysts that spawned those changes.
What is formwork
Formwork is a permanent or temporary casing for concrete while it cures on a worksite. Formwork holds the structure of the wet concrete until it hardens and becomes self-supporting.
Many changes are in response to resource limitations, geographic challenges, and manufacturers playing catch up to the demands of modern abstract architecture.
History of Formwork
Formwork can be traced back to the Roman Empire. Evidence of reeds, fibre, and wooden shutters is present for creating concrete structures and arches. The argument could be made that of all the Roman technological innovations; formwork could be its largest contribution.
At an undetermined point, timber became more widespread than reeds. The reasons for the change are the same reasons we use it, including abundant supply, greater strength and resistance to water.
The 20th century has seen a rise in demand for formwork due to globalisation. Expanding urban sprawl and creative architecture requires both efficient and flexible new systems.

Modular Formwork
Steel modular components are prefabricated and connected together to create formwork structures. The rapid growth of urban sprawl at the beginning of the 20th century is when modular parts saw widespread adoption. The easy and fast assembly allows concrete to be poured sooner, saving time and money.
Modular components allow suppliers to offer hire services. It aids builders by removing upfront costs or the hassle of removal and reselling when a job is complete.
Fabric Formwork
Fabric methods use structural membranes as a concrete mould. The main goal is flexibility, bending and contorting when in contact with concrete. The result is smooth surface finishes not expected from concrete structures.
These curved surfaces do not sacrifice structural integrity. The key benefits of fabrics include their lightweight nature and usage for complex concrete shapes and geometry.
Aluminium Panels
The Perfect Aluminium Panel (PAP) system began in the 1960s and uses aluminium instead of steel on prefabricated components. Sheets combine with formwork panels, plywood, and plastic to withstand crushing pressure from concrete.
Aluminium offers builders a lightweight alternative to heavy steel components. They also are corrosion resistant, providing additional longevity not found in steel counterparts.
Waterproof surfaces allow for easy cleaning and a panel resistant to the usual wear and tear. Overall, each panel can withstand over 200 separate pours.
Timber Manufacturing
Timber has been and continues to be an essential material on commercial formwork projects. Sustainability is a major concern, and Arthur Troutner is an important figure in revolutionising how timber products are sourced.
Troutner created the first LVL Timber product after serving in WW2 and experiencing the timber shortage firsthand. Troutner developed a more efficient, sustainable and cheaper method for securing timber products by creating machinery to slice thin veneer sheets and connect them using glue.
Additional benefits for the new LVL products include fire resistance and the ability to cut to various lengths.
Management Systems
The advancement of computing over the past 100 years has aided formwork on commercial sites. Using software to assist management helps reduce the duration and cost of the overall project.
A concrete cure system was recently developed for quality management using ubiquitous systems.
Temperature Monitoring System
This software processes data from sensors on-site to estimate concrete strength and maturity. Data can be found on the server with experts able to access and interpret findings.
Experts can use sensors and real-time computing to determine readiness with raw data.
Concrete Formliners
Modern abstract architecture has driven demand for concrete as a design element. Formliners shape and imprint designs on concrete surfaces to create visual aesthetics from a mostly functional material.
The new method is a means of creating almost any design that an architect could conceive.
Tunnel Formwork
The tunnel system enables personnel to cast both walls and slabs simultaneously. The overall length of the project is reduced due to this development. Smaller project timelines decrease labour costs.
The result is load-bearing structures famous for their resistance to earthquakes. Furthermore, tunnel formwork provides a high-quality concrete surface that requires minimal finishing touches.
