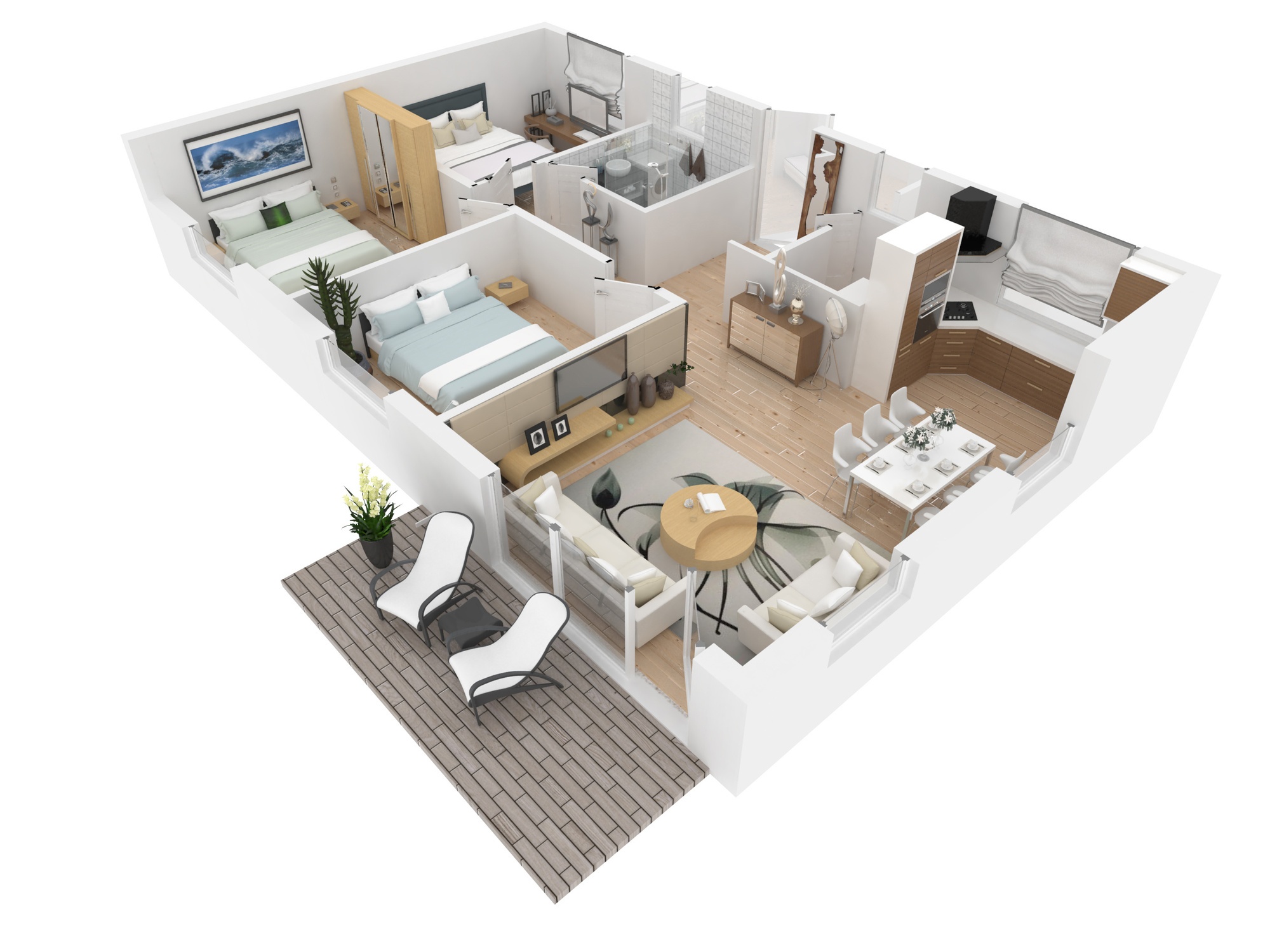In real estate, accuracy isn’t just a visual preference — it’s a business necessity. Buyers make decisions based on what they see, developers rely on precise planning tools, and marketers need impactful visuals that convert. This is where 3D rendering and architectural visualization become essential. But even high-quality 3D workflows can fall short if mistakes slip through. Minimising these errors is key to ensuring the final visuals truly reflect the design intent, support sales, and prevent costly changes during construction.
Why Mistakes in 3D Visualization Matter
Every inaccuracy in a render, whether structural, material-related, or contextual, can cause misunderstandings between designers, contractors, and clients. In real estate marketing, a misleading visualization often leads to unrealistic expectations — or in the worst case, disappointed buyers. In development, incorrect visuals can delay approvals or result in expensive modifications on-site. Because renders bridge the gap between concept and reality, their precision has a direct impact on timelines, budgets, and customer trust.
Start With Accurate Architectural Data
Most visualization mistakes originate from the very first step: the input data. Using incomplete or outdated architectural plans leads to inconsistencies that cascade throughout the project. To minimise errors:
- Always request the latest architectural drawings, including floor plans, elevations, and sections.
- Use precise measurements and check for conflicts between drawings.
- Confirm material specifications, lighting details, and structural elements before modeling.
Use 3D Rendering as a Decision-Making Tool
3D renderings and architectural visualization reduce mistakes not only within the rendering itself but also throughout the real estate development cycle. Developers and architects can identify design flaws early, test multiple layouts, and visualise structural changes before construction starts. This minimises expensive on-site errors and helps teams make data-driven decisions. For buyers, realistic renders eliminate uncertainty, making it easier to evaluate layouts, finishes, and overall aesthetics.
Strengthen Communication Between Teams
Effective architectural visualization relies on smooth communication among architects, designers, developers, and 3D artists. Miscommunication — such as unclear comments, missing references, or contradictory instructions — is one of the most common sources of rendering mistakes. To avoid it:
- Establish a consistent feedback format with screenshots or markups.
- Use a shared reference folder with approved materials, textures, and style samples.
- Set clear expectations for deliverables, including lighting style, camera angles, mood, and realism level.
Regular alignment checkpoints help ensure the visual output matches the design intent from start to finish.
Use Realistic Materials and Lighting
Even technically accurate models can feel off if the materials or lighting are wrong. Overly glossy floors, incorrect wood grain direction, or unrealistic reflections instantly break immersion. Meanwhile, poor lighting creates wrong shadows, distortions, or a mood that doesn’t represent the real atmosphere of the property.
Minimise these issues by:
- Using PBR materials for more realistic physical behavior.
- Ensuring material colors and patterns match manufacturer references.
- Simulating natural light based on geographic location, window orientation, and time of day.
- Testing multiple lighting setups to find the most natural and attractive result.
Correct lighting and material accuracy elevate a render from “good” to “convincing,” which is essential in real estate marketing.
Avoid Over-Styling and Unrealistic Expectations
One of the most common mistakes in real estate rendering is over-decorating. While staging helps showcase the potential of a property, adding excessively high-end furniture, unrealistic greenery, or lighting that doesn’t exist in the actual plan can mislead buyers. Over-styling also risks clashing with the brand identity of the real estate project.
The goal should be showing the property’s true potential, not creating a fantasy. Keep staging tasteful, consistent with the target audience, and aligned with what will exist in the real environment.
Conduct Rigorous Quality Checks
Before delivering final renders, a structured review process is essential. A checklist helps catch anything that may have been overlooked:
- Are scale, proportions, and measurements accurate?
- Are all materials correctly applied?
- Do the lighting and shadows match the architectural plan?
- Are reflections, glass transparency, and environmental elements consistent?
- Are there any visual artifacts or geometry errors?
High-resolution zoom checks are particularly useful for spotting texture stretching, noise, or misplaced objects.
Conclusion
Minimising mistakes in 3D rendering and architectural visualization is crucial in real estate, where visuals influence budgets, approvals, and buyer perceptions. With accurate data, strong communication, realistic materials, and thorough quality control, teams can ensure the final visuals are reliable and immersive — not misleading. When executed correctly, 3D visualization becomes a powerful tool that enhances decision-making, accelerates sales, and sets realistic expectations for all stakeholders.

Comments
One response to “Minimising Mistakes: 3D Rendering and Architectural Visualization in Real Estate”
This article provides an insightful overview of 3D renderings and their significance in architecture. The explanation of how objects in 3D dimensions mimic real-life scenarios through movements and rotations is particularly enlightening. It’s fascinating to see the emphasis on visualization as a cornerstone of architectural design, underscoring the importance of transforming mental pictures into tangible, detailed forms. The role of 3D renderings in bridging the gap between imagination and reality in architecture cannot be overstated. It’s a powerful tool for architects to convey their visions effectively.