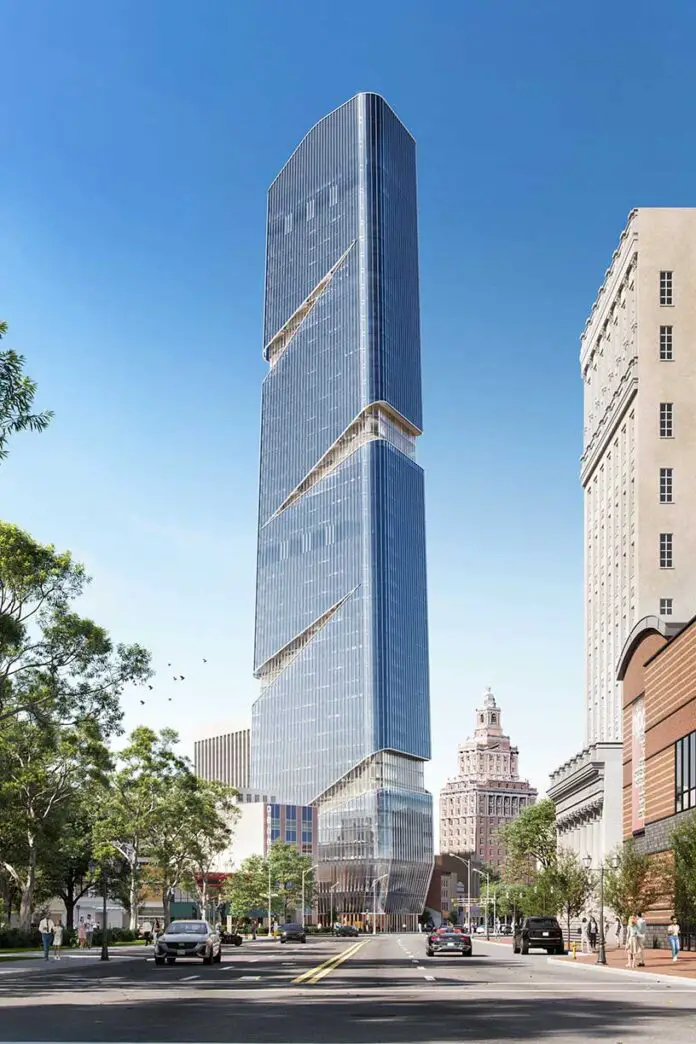Plans are underway for the construction of Arc Tower in Newark, New Jersey. The plans are being laid by down by a developer from Ocean View Capital Management, İsrael Weiss.
Recently, the developer received approval from Newark’s Central Planning Board to develop the 45-story residential tower. The site’s location is at 571 Broad Street and it’s currently occupied by a vacant rowhouse and two-story retail structure.
The existing properties at the Arc Tower project’s site would have to be demolished to move forward with it. Despite the planning board’s approvals, the developer’s application for demolition was previously rejected last November by the Historic Preservation Commission.
The project now has the green light, but the developer is yet to release a groundbreaking and completion date.
Also Read West Utica Apartment Building Coming Up on Former Cadet Cleaners Storage Facility Site, Buffalo
Design plans for the Arc Tower in Newark, New Jersey
The Arc Tower will be the tallest structure in Newark once completed, topping out at 520 feet above ground level. INOA is the designer of the tower which will feature 344 apartments and a 1,800-square-foot retail component. The residential component offers a mix of 94 studios, 175 one-bedrooms, 73 two-bedrooms, and two three-bedroom spaces. Additionally, the complex will also offer shared amenities such as a gym, lounge, and movie theater.
According to INOA, the Arc Tower will have an elegant slender profile with sloped facades. The New York-based designer, also said the building’s exterior would have an articulated curtain wall with projected fins. But as the building rises, the outermost curtain wall looks like it’s cut open to reveal a secondary glass envelope. The designer refers to this as double skin.
Arc Tower will have a glass and metal façade, which depicts the historical commercial context of the Military Park district. This design also represents the future of Newark and positions the building to be an icon for the city. Beyond aesthetics, the tower’s design also takes the needs of the tenants into account. It incorporates terraces within the double-skin facade. These terraces will allow tenants to enjoy a wind-protected outdoor living experience within the high rise.


Hopefully these are one of many to be built