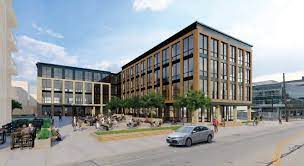CASTO Lakewood mixed-use development is set to come up on a 5.7-acre site that was initially occupied by Lakewood Hospital. The project will be developed by CASTO Communities in collaboration with North Pointe Realty.
The US$100 million project, initially valued at $90 million, includes approximately 30,000 square feet of ground-floor retail and restaurant space. Additionally, it includes 20,000 square feet of community space and at least 200 units of mixed-income for-sale and rental housing.
The latter has inexpensive housing options to help with Lakewood’s rising housing costs. Moreover, a new parking structure that provides additional public parking in downtown Lakewood will serve the CASTO Lakewood mixed-use development.
Remarks on the CASTO Lakewood mixed-use development
The Planning Commission has given preliminary clearance for the CASTO Lakewood mixed-use development. This is according to Lakewood Director of Planning Shawn Leininger.
Also Read: Project for construction of Stillwell Jerome homes in Ohio announced
“CASTO and the Architectural Board of Review (ABR) are coordinating the project’s numerous design elements. The Roundstone building, the public area, the Curtis Block building, and a residential building make up roughly the northern part of the property. The plan has been worked through by ABR.
At their subsequent meeting, they will work on the other structures on the property, including the garage, a multi-family building, Garden Apartments, and townhouses. The developer will be able to start construction in the first half of 2023 if all approvals are advanced at the beginning of the year,” said Leininger.

Leave a Reply