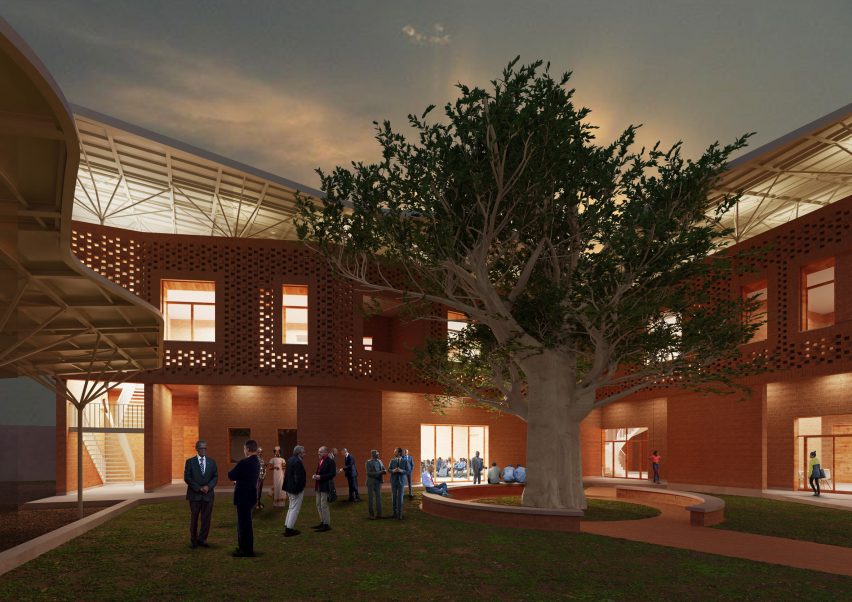The construction of the headquarters of Goethe-Institut in Dakar, Senegal has begun. It is set to be built right next to the home (which is currently a museum) of Leopold Sedar Senghor, former president of Senegal. A location that is in a residential area filled with lush gardens and canopy trees.
The building has been designed by Kéré Architecture, a Burkina Faso studio. The company was founded in 2005 by the lead architect, Diébédo Francis Kéré. He expressed that he designed The Goethe-Institut in Dakar, to reflect the organization’s ethos of the exchange of culture. The two-story building will be and will be built from compressed earth bricks.
Read Also: The Iconic Tower, the tallest building in Africa, Project Updates
A Multi-Cultural Space
The studio expressed that they aim to provide a space that speaks to and is home to the storied and layered cultural tapestry of Senegal’s capital. The Goethe-Institut in Dakar is 1,800 square meters and has been designed to match with the scale of the surrounding environment; largely residential buildings. Since there are no plans to cut down the existing trees on the site, the building is in an L-shape form, creating a central courtyard-like space. Besides the courtyard, there are also plans to build a kitchen and a bar. The building will be built from earth bricks that have been sourced locally that have got lattices. The lattices allow for air to flow into the building. There will also be a roof garden that has been covered by a steel canopy.
The Goethe-Institut in Dakar will also be an avenue open to public functions since it includes an auditorium, library, and café, that will be located on the ground floor of the main building. They will also be connected to the institute’s classrooms and offices on the level above via a beautiful pair of spiral staircases.

