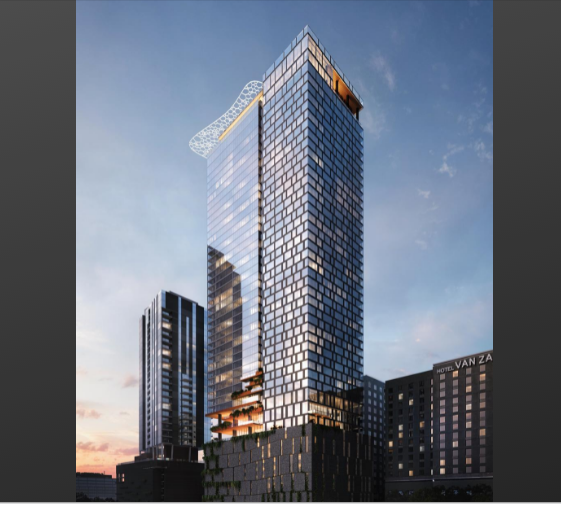A Lincoln Tower Apartment is expected to break ground in Austin’s Rainey Street by the summer of 2022. This tower will rise up to a height of 49 stories and the Austin-based developer Lincoln Ventures, has set the completion date for summer 2025.
Lincoln Tower Apartment project features
Located at 80 Rainey St., the Lincoln Tower Apartment will feature 644 units, with a couple of bars and restaurants. The high-rise tower will consist of several units ranging between studio, one-, two- and three-bedroom units, and 20 of these units will be reserved for affordable housing. Residents of the 49th floor will have access to a private rooftop pool and lounge. In addition, shared spaces such as amenity decks and co-working spaces will be made available for residents from floors 11 to 13. Provisions for a publicly accessible pool deck and bar on the 11th floor are under consideration, along with a specially designed elevator to convey guests directly from the lobby to the deck.
Also Read Denka Business City, first solar commercial estate project in Nigeria
Development plans for the Lincoln Tower Apartment also show that the ground floor and second floor will be developed as a retail section of the building, occupying upto 5,000 square feet for various food and beverage concepts; out of this allocated space, 2,200 square feet would be set aside for use as a coffee-themed space at daytime and a cocktail venue at night.
The Lincoln Tower Apartment project also incorporates two already existing bungalows between 78 and 84 Rainey Street, into the design plans. According to the CEO of Lincoln Ventures, David Kanne, these old bungalows and locally run bars around the area would serve to maintain the vibrancy and unique nature of Rainey Street. Kanne pointed out that these surrounding structures make Rainey Street, a more desirable destination, with pedestrian-friendly streets.
The development team for the Lincoln Tower Apartment project include JE Dunn, as project general contractor; Pappageorge Haymes Partners serving as architects; Wuest Group, as civil engineers; Blum, as mechanical engineers; DCI, for structural engineering; TBG, serving as landscape architect; and Drenner Group providing zoning counsel for the project.

Leave a Reply