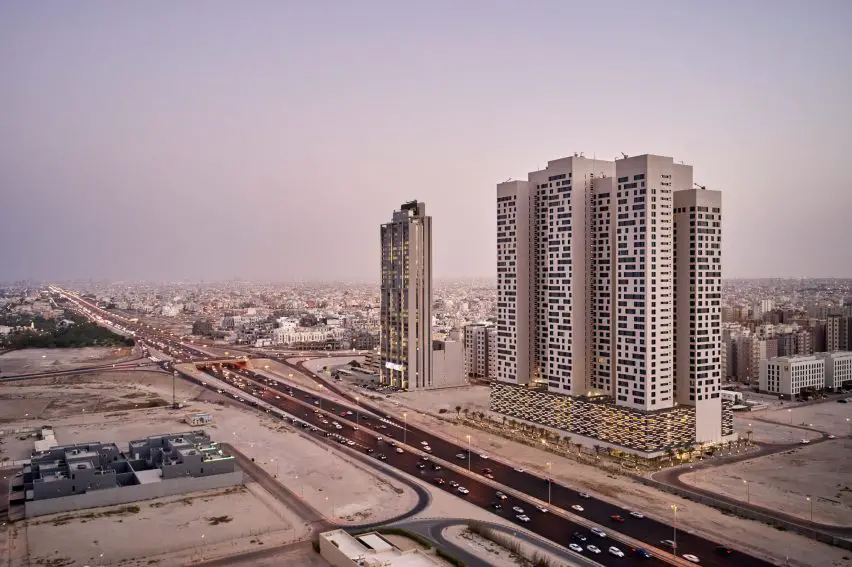The development of a mixed-use area dubbed Tamdeen Square in Kuwait has benn launched. The project was launched by Tamdeen Group, a Kuwaiti real estate company in the southern region of the city.
Features and amenities of the Tamdeen Square in Kuwait
The 120,000 meters square development will feature low to medium-rise residential units. The towers included in the project, overlook the beachfront beyond the motorway. It further extends south along the shore, touching the border of Saudi Arabia.
Also Read: Construction of the New National Bank of Kuwait Headquarters Complete
The three slender towers consist of 40 floors. The floors are on a three-per-floor basis. Furthermore, each tower consists of 120 dwelling units. There is also a common service area for every three dwellings. The central part of each tower connects the residential units to the service area.
Tamdeen Square allows its owners to feel unique through its eloquent design. It also offers residents high-quality housing with sea views.
Project team and awards
Tamdeen Square’s main architect was AGi. The latter is an international design firm providing comprehensive services in architecture, interior design, and consulting. The main contractor on the other hand is Nasa General Trading & Contracting Co. The project is located within a new urban development off the Fahaheel highway.
The Tamdeen Square project has reportedly won multiple design awards. These include the Design Awards 2013 which acknowledged the project in architecture, building, and structure design.

Leave a Reply