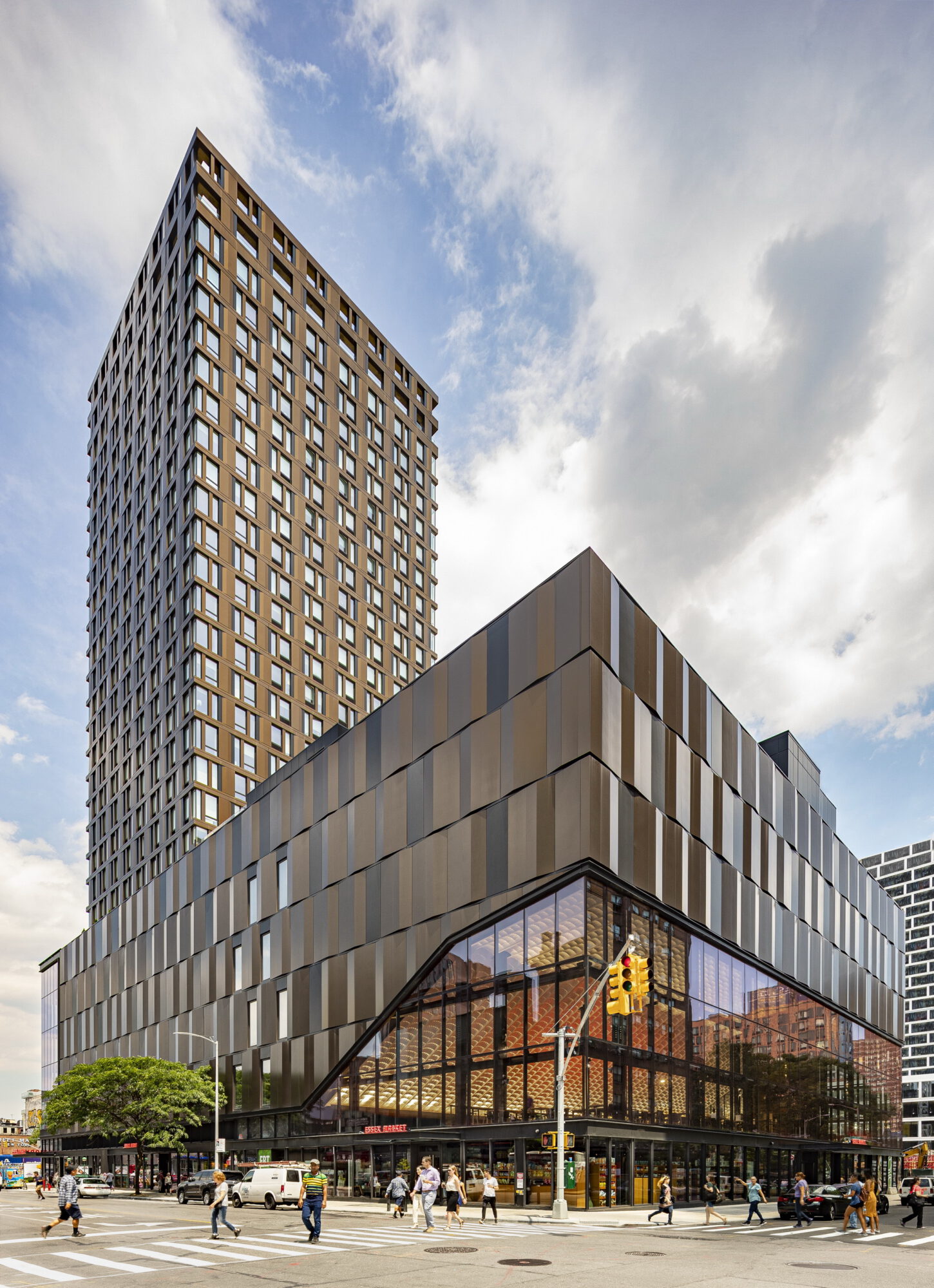Essex Crossing, a 1.65 million square feet mixed-use development in New York has come a long way since 2012, when the redevelopment plans and deliberations between the local community and the City, were finalized through New York City’s Uniform Land Use Review Procedure (ULURP).
The Essex Crossing project was initiated as a result of the successful collaboration between the New York City Department of Housing Preservation and Development(HPD) and the Manhattan Community Board 3, an official body that represented the Lower East Side community.
This new vision was intended to revitalize the former Seward Park Urban Renewal Area; a nine parcel site that became vacant and undeveloped for over 5 decades, as a result of the urban renewal plans of the 1960s, which displaced the residents.
Scope of the project
The ongoing Essex Crossing development is taking place on six acres of vacant land, located at the intersection between Delancey Street and Essex Street, at the Lower East Side of Manhattan.
The plans include the development of up to 1,079 units of residential units intended for sale and rent, with plans to set aside over 192 units of these residential units for seniors and 50% affordable housing that suits a wide range of incomes.
Also Read: Greenpoint Landing Project Transforms Brooklyn Waterfront in New York
So far construction has been completed on five of the nine parcels at the project’s site, construction on two other parcels is still ongoing, and the remaining two are expected to be completed by 2024.
The finished projects of this mixed-use development include Frances Goldin Senior Apartments, The Rollins, 242 Broome, and The Essex. Upon completion, this US$ 1.6 billion housing development will reportedly give preference to residents that were displaced from the development over 5 decades ago.
Essex Crossing Project amenities
Essex Crossing project will feature a commercial component occupying up to 700,000 square feet and office spaces of about 350,000 square feet.
It will also include 100,000 square feet of community and cultural facility space, as well as 100,000 square feet of exterior and interior green space, plus a new public park.

