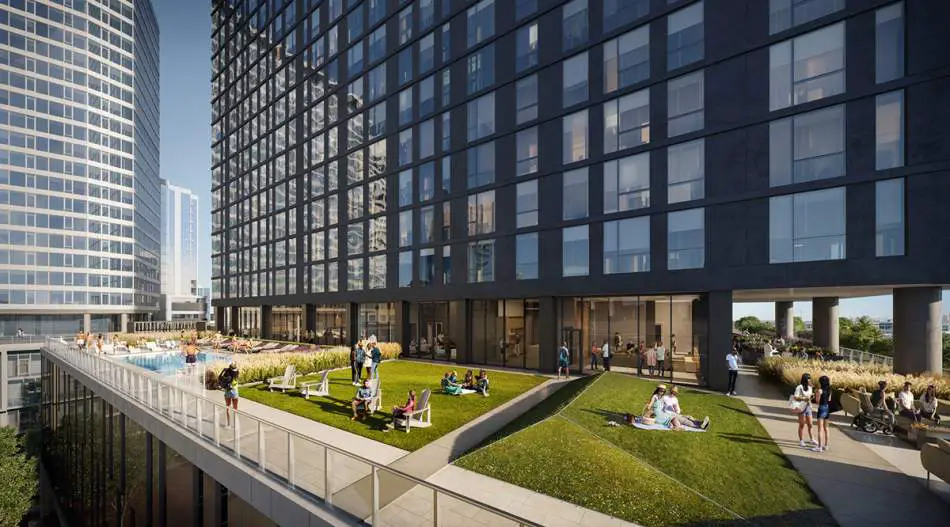All is set for the groundbreaking ceremony of The Reed Tower, which is the second residential tower by Lendlease Corp., in South Loop. The construction will take place at 234 W.Polk Street, and preparations involving drilling tunnels underground have already commenced on the site. This second tower will join the first already existing tower called The Cooper, which is a 29-story apartment tower housing 452 rental units.
The Reed Tower will be built on 7 acres of land around the Chicago River. The building plans for this tower include 440 residential units on a 41-story high-rise tower, all of which are intended for sale and the height of The Reed tower could rise up to 447 feet.
Also Read The Riverfront Jacksonville Project, Florida, US
The development will feature a combination of different floor plans, consisting of one, two, and three bedrooms. A total of 224 apartments will be built from the 9th floor all the way through to the 22nd floor, while floors 23 through 41 will be made up of 216 condominiums. The sales pricing is being pegged between $400,000 to $1.4 million.
The Reed Tower will also offer an outdoor amenity deck on the 8th floor, spanning across 12,000 square feet; overlooking the Chicago River and Southbank Park. Some of the amenities on this floor will include grilling stations, fire pits, and an exterior kitchen. Other amenities will be a lounge, a pool table, a sports stimulator, and a fitness center.
Additional amenities will also be added to the second floor of The Reed Tower, while parking lots will be added from the third floor up until the seventh floor. A riverwalk stretch will be designed underneath the western corner of The Reed Tower, with a connection to Polk street and a water taxi stop is also included as part of the building’s plans.
Designs for this Reed Tower project were handled by the Perkins & Will architectural firm based in Chicago. According to the design plans, the building’s exterior design will portray a darker metal, while the interior design will feature exposed concrete and oak wood.

