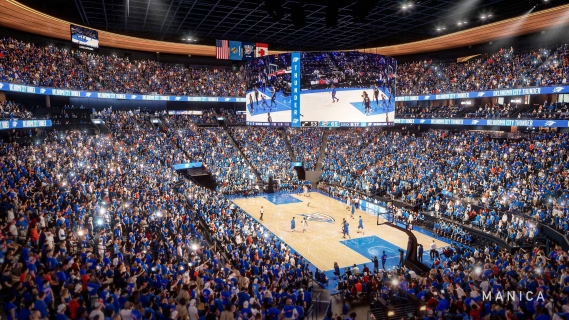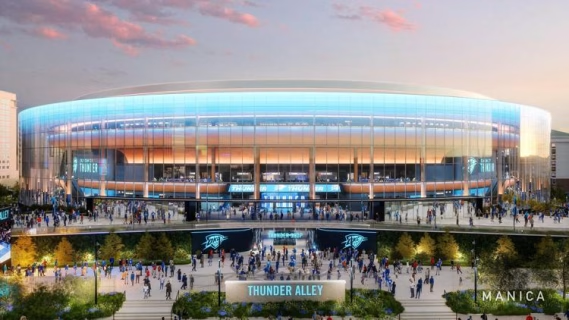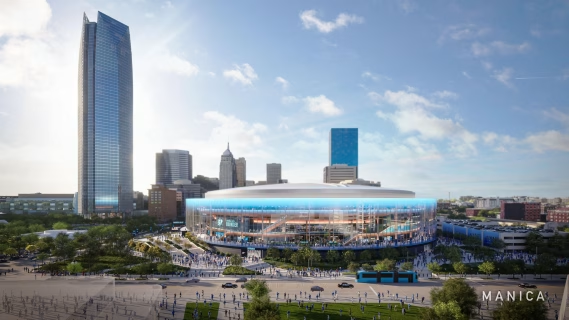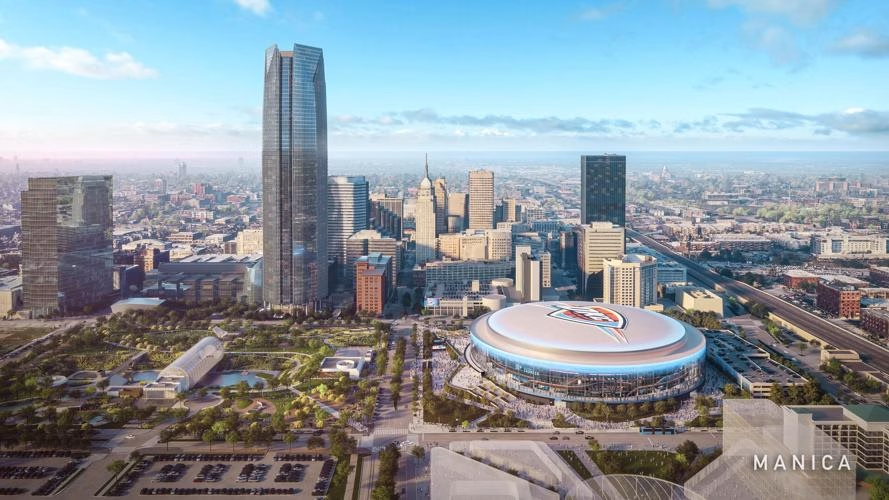Oklahoma City leaders have revealed preliminary renderings for a new, state-of-the-art arena that will serve as the future home of the NBA’s OKC Thunder and a major regional venue for concerts and events. The proposed facility will change the downtown city skyline and solidify Oklahoma City as a sports and entertainment destination.
Mayor David Holt revealed the conceptual design in his State of the City address on Wednesday, highlighting the arena’s both functional and symbolic importance. “The primary reason for our new arena was to secure a long-term future for professional sports at a major league level, and to remain competitive in concerts,” Holt said. “But there are secondary benefits as well—a opportunity to raise the aesthetic level of our downtown and make an architectural statement.”
The new venue will be constructed on the site of the former Cox Convention Center, just east of the existing Paycom Center. Opened in summer 2028, the $1 billion facility will be funded from multiple sources: a 72-month penny sales tax approved by voters in 2023, $78 million of MAPS 4 funds, and a $50 million gift from the Thunder ownership group. Notably, local officials have ensured that the temporary tax will not raise the general rate of sales tax.
Design Team & Construction
The design team for the new arena includes MANICA Architecture as the lead architect and TVS as the record architect. Flinto Construction and Mortenson Construction were the construction partners that were City Council-approved. The initial design features an iconic 360-degree glass curtain wall surrounding the entire concourse, giving guests panoramic views of the Oklahoma sky as they move through the area.
MANICA Architecture owner David Manica described the project as transformative. “The design is truly a one-of-a-kind, and there is nothing anywhere in the world that compares,” he said. “It will be an icon for the future of this up-and-coming city, and a destination for the community to gather to make fantastic new memories for generations to come.”.
Read also: Major Step for OKC’s $1B Thunder Arena as Demolition Prepares to Begin

Arena’s interior
The arena’s interior will remain focused on delivering an excellent basketball experience. With carefully crafted sight lines and seating arrangement that will provide an electric, close-knit atmosphere. Enduring fan staple traditions like Thunder Alley—a family-oriented fans’ section—are also expected to return west of the west entrance, beside the Myriad Botanical Gardens.
Thunder owner Clay Bennett praised the mayor and design team for their work in defining the spirit of the project. “The journey toward developing a unique and transformative downtown icon has taken a giant leap forward,” Bennett stated. “This design amplifies the spirit of competition, celebrates the ideals of our city, and refines Oklahoma City’s local and global identity.”
Chris Semrau, General Manager of Legends/ASM Global, said the arena will serve both NBA action and tourism. It will attract large musical acts and entertainment tours. “The new arena will cement our city as a premier destination for major tours, sporting events, and family shows,” Semrau said. “It will offer unmatched experiences for artists, fans, athletes, and performers alike.”
City leaders characterize the concept as much more than an arena—it’s an investment in Oklahoma City’s future. With near-unanimous voter support and open design process, the project is a major step toward developing an iconic landmark that defines the next generation of downtown expansion.
Read also: New tallest building in the USA to be built in Oklahoma

OKC Thunder Arena Renderings Released: Project Factsheet
Project Overview
Location: Former Cox Convention Center site, downtown Oklahoma City
Purpose: Home venue for NBA Oklahoma City Thunder, major concerts and events
Completion Date: Summer 2028
Total Cost: $1 Billion
Funding Structure
72-month one-cent sales tax (approved by voters in 2023)
$78 million from MAPS 4 funding
$50 million contribution from Thunder ownership group
Note: Temporary tax will not increase overall sales tax rate
Design Team & Construction
Lead Architect: MANICA Architecture
Architect of Record: TVS
Construction Partners: Flinto Construction and Mortenson Construction

Key Design Features
360-degree glass curtain wall around entire concourse
Panoramic views of Oklahoma sky throughout the facility
Optimized sight lines for basketball experience
Intimate, energetic seating layout
Thunder Alley fan zone (west entrance, near Myriad Botanical Gardens)
Read also: Oklahoma City, Thunder Agree to $950M New Arena Development Deal

Leave a Reply