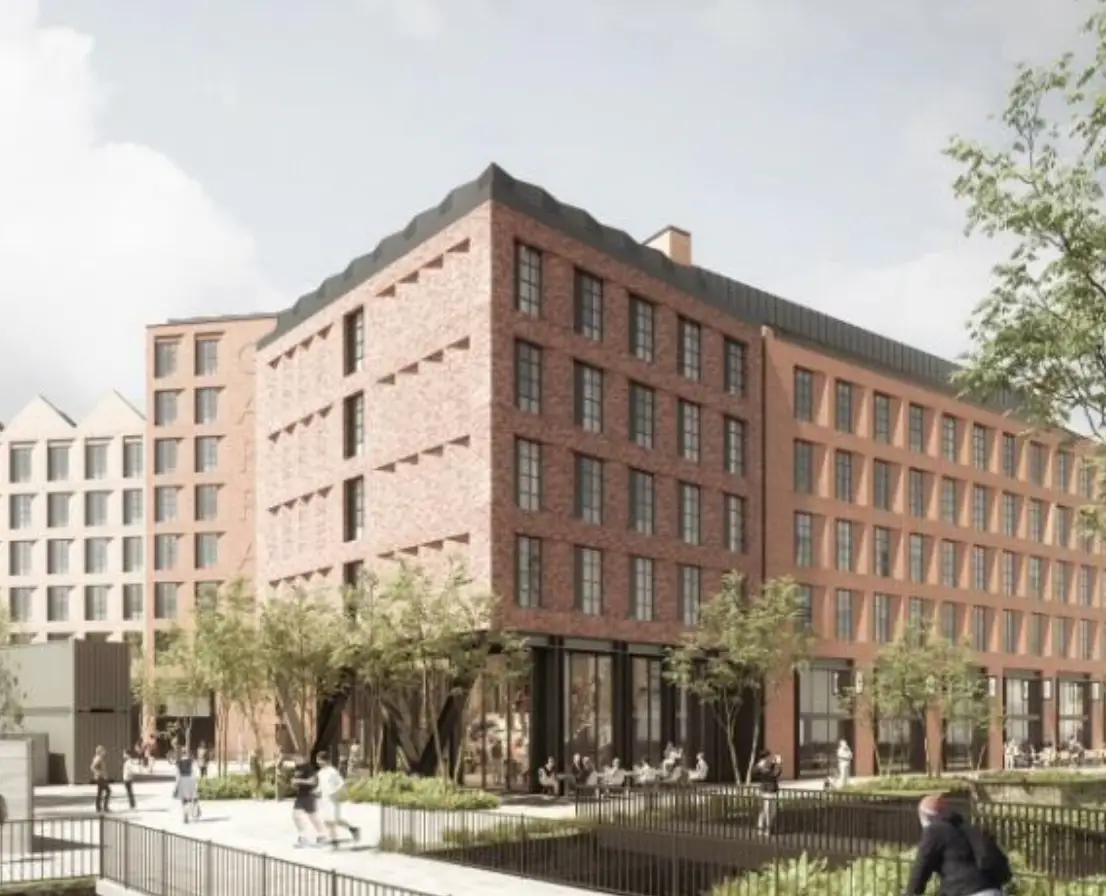Outline plans have been approved for the redevelopment of Warrington’s town center, a town in England, between Liverpool and Manchester. The plans were submitted by Cockhedge Property Unit Trust and Warrington & Co. They were approved by the development management committee during its meeting on August 25.
The plans call for the redevelopment of the 2.7-hectare site bordered by Scotland Road, Buttermarket Street, and Crown Street. The site is currently occupied by Asda supermarket, and Cockhedge Shopping Centre retail units, some of which are vacant. A bingo hall, a parking park with access from Scotland Road, and New Town House are some of the other properties occupying Warrington’s town center site.
Warrington’s town center redevelopment project
As part of the project, the bingo building, and 18 retail and café facilities will be demolished. These facilities will be replaced by six block-style structures with a maximum height of nine floors. The structures will include up to 900 apartments in addition to a hotel and 21,000 square meters of Class E floor space.
Also Read: Redevelopment of Spindles Town Square Shopping Centre, England, begins
Examples of Class E buildings that “primarily serve the requirements of members of the public” include retail, food, and beverage establishments. Additionally, they include financial and professional services, leisure activities, and childcare and medical facilities. Furthermore, open spaces will also be developed on Warrington’s town center site. There will also be tens of thousands of square feet of commercial space and parking.
Remarks on the project
Cllr. Bob Barr, described Warrington’s town center redevelopment project as a “quite fascinating” concept for the town. In his opinion, the committee member said that the project fulfills many of the “aspirations” of the council and the broader public.
Moreover, Barr said that an illustration of the green area at ground level is suggested for the development.

Leave a Reply