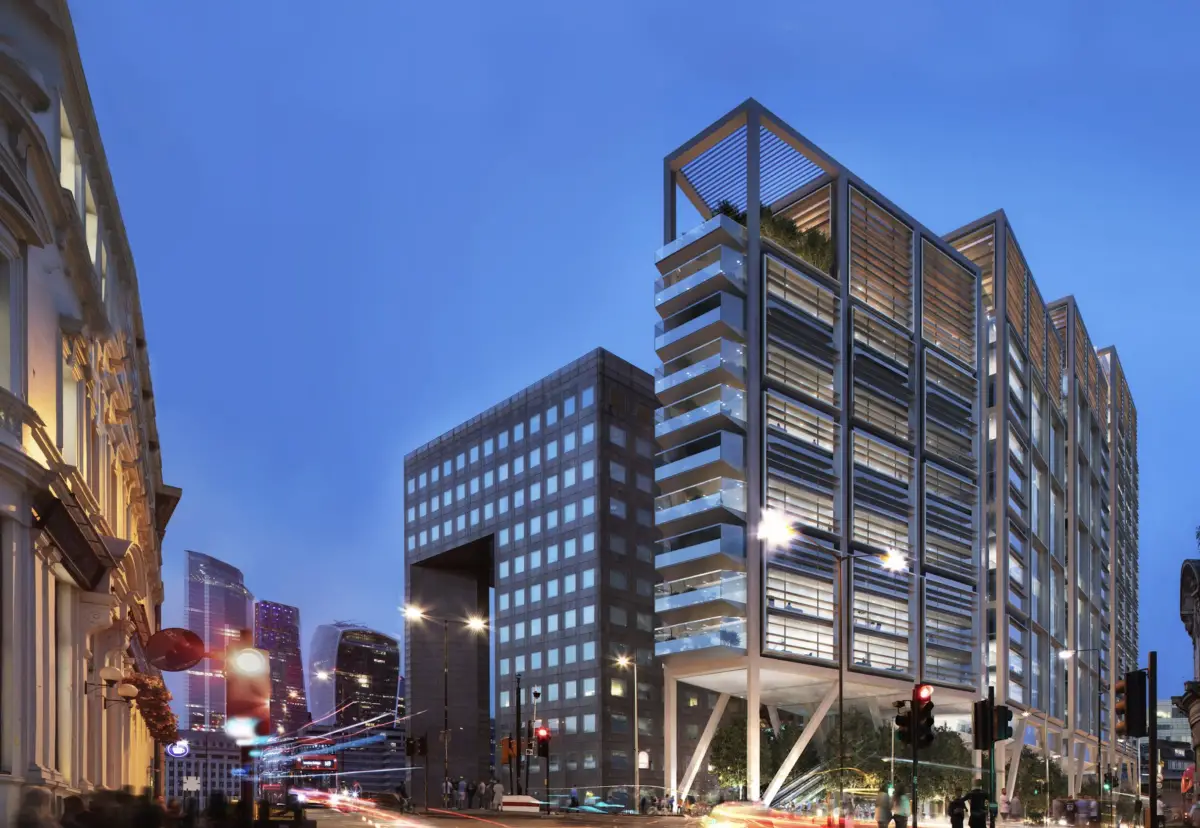Permission for the construction of the Colechurch House mixed-use project in London has been awarded to Developer CIT.
Colechurch House is a sizable office complex on stilts in London that will have trees and a public park running beneath the structure. Thus, Foster’s plan for a 518,000 square foot structure has been divided into four sections and lifted up to 18 meters above the ground using substantial steel columns and bracing.
The £400 million Colechurch House mixed-use project will be located near London Bridge Station in the shadow of the Shard. Furthermore, it will include a theatre, shops, a restaurant, a bar, and a gym. After the planning has been approved, construction is anticipated to begin in early 2023.
A contractor has not yet been appointed. Although, Mace served as a construction consultant for CIT during planning, which serves as the project’s development manager.
Read Also: Plans unveiled for Coney Street Riverside project in York City
The Colechurch House mixed-use project in London
An outdated office building from the 1960s is replaced by the stunning, stepped-profile structure, which reaches a height of 22 stories. A highly optimized façade will drastically lower energy usage. This is with the use of ground source energy piles, large photovoltaic panels, and mixed-mode ventilation.
Colechurch House mixed-use project aims to achieve an Outstanding BREEAM and Platinum Well standard certification. This is as well as carbon dioxide reductions of 55% when compared to the typical building stock in the UK. Southwark Playhouse will have a brand-new multi-story home below the park.
The current brutalist bridge and London Bridge Walk will be replaced with a brand-new, lightweight footbridge. Thus, it will connect London Bridge Station to the location on Duke Street Hill. The undertaking demonstrates CIT’s continued dedication to the region. It was granted permission earlier this year to build a significant new medical and life sciences project on the Vinegar Yard site. The project is located close to Colechurch House.
It was designed by architect Kohn Pedersen Fox Associates. This was in close cooperation with Guy’s & St Thomas’ NHS Foundation Trust and King’s College London. Additionally, it will be one of the first structures in the BioMedical Hub on the London Bridge Campus and a part of SC1, London’s new Life Science District.

Leave a Reply