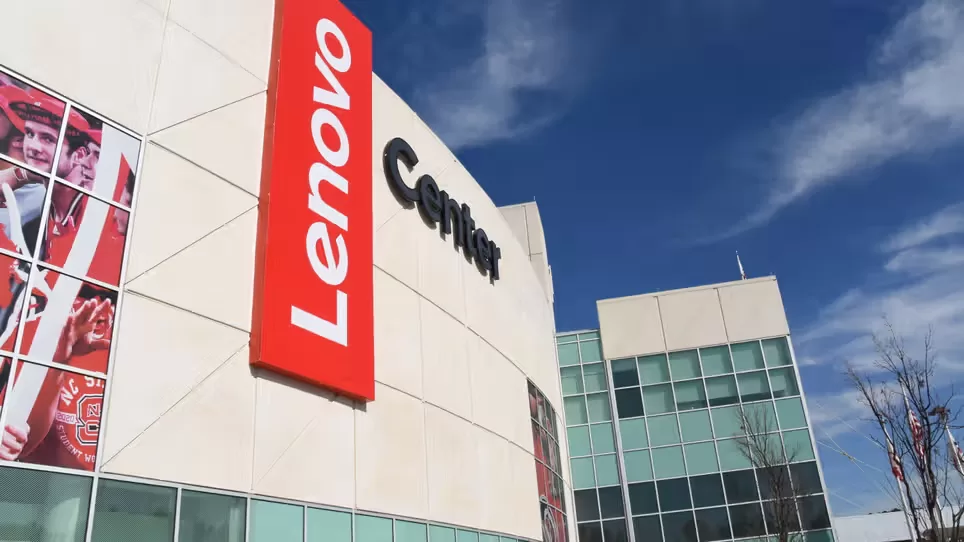Raleigh has approved the Hurricanes’ $1B Sports and Entertainment District around Lenovo Center — here’s what you should know about the development.
In a revolutionary step for Raleigh’s downtown, city leaders have formally signed off on a $1 billion mixed-use development around the newly renamed Lenovo Center — the NHL’s Carolina Hurricanes and NC State men’s basketball’s home. The development will transform 80 acres around the arena into a full-year Sports and Entertainment District that combines residential, commercial, office, and hospitality uses to rev up the area well beyond game time.
The development is led by Pacific Elm Properties and Gale Force Sports & Entertainment. It shall be done in phases over 15 years and will not follow a rigid subdistrict-by-subdistrict building approach. Instead, each phase shall strategically incorporate pieces from throughout the site with consideration to logistics, demand, and opportunity.
How will this development be delivered
Although the Lenovo Center Sports and Entertainment District master plan divides the district into four distinct subdistricts — Arena (A), Entertainment (B), Mixed-Use (C), and Live/Work (D) — these are more planning zones than construction phases. For example, Phase One, which begins construction in December 2025, draws primarily from Subdistricts B and C. It includes over 200,000 square feet of retail and entertainment space, 150,000 square feet of office space, a 150-room hotel, and 500+ residential units, 10% of which will be held for affordability. The phase also includes an open-air 600-foot promenade lined with tailgating suites and balconies to enhance fan experience.
Subdistrict C, along Edwards Mill Road, will have a dense mix of retail, office, and residential buildings — with proposals allowing buildings up to 40 stories. Similarly, Subdistrict D, along Edwards Mill and Wade Avenue, will dedicate space to high-rise office and residential towers, also up to 40 stories, which would become some of the tallest new buildings in Raleigh’s future skyline.
Read also: Raleigh senior living facility is undergoing a $385M redevelopment project
A 4,300-seat music venue to anchor the entertainment district
A 4,300-seat music venue operated by Live Nation will serve as the anchor of entertainment for the district, further solidifying Raleigh’s economic and cultural ambitions. Two more parking garages will bookend the expanded tailgating area, set to be completed by the 2027 football season.
Each of the four subdistricts serves a particular function: Subdistrict A centers around the arena and existing surface parking; Subdistrict B, the “heart” of the district, focuses on hospitality and tailgating; Subdistrict C targets mixed-use density; and Subdistrict D will feature high-rise residential and office towers along I-40.
Though the 15-year time frame is proportional to the district’s size, planning adaptability keeps the project changing with Raleigh expansion, economic conditions, and citizens’ requirements. When completed, the Sports and Entertainment District will be an iconic destination for citizens and visitors alike — merging sports, music, business, and everyday life into one vital hub.
Lenovo Center Sports & Entertainment District Factsheet
Overview: $1 billion mixed-use development transforming 80 acres around Lenovo Center (formerly PNC Arena) into a year-round Sports & Entertainment District in downtown Raleigh.
Developers: Pacific Elm Properties and Gale Force Sports & Entertainment
Timeline: 15-year phased development beginning December 2025
Key Features:
Four integrated subdistricts: Arena (A), Entertainment (B), Mixed-Use (C), and Live/Work (D)
600-foot open-air promenade with tailgating suites
4,300-seat Live Nation music venue
Lenovo Center technology upgrades
New parking structures to support expanded tailgating area (completion by 2027)
Lenovo Center Sports and Entertainment District: Phase One Components
200,000+ sq ft retail/entertainment space
150,000 sq ft office space
150-room hotel
500+ residential units (10% affordable housing)
Development Approach: Flexible phasing across subdistricts based on logistics, demand, and opportunity rather than rigid zone-by-zone construction.
District Vision: An iconic destination merging sports, music, business, and residential life into a cohesive urban hub that enhances downtown Raleigh’s economic and cultural vitality.
Read also: Raleigh Sports and Entertainment District Development Plan

Leave a Reply