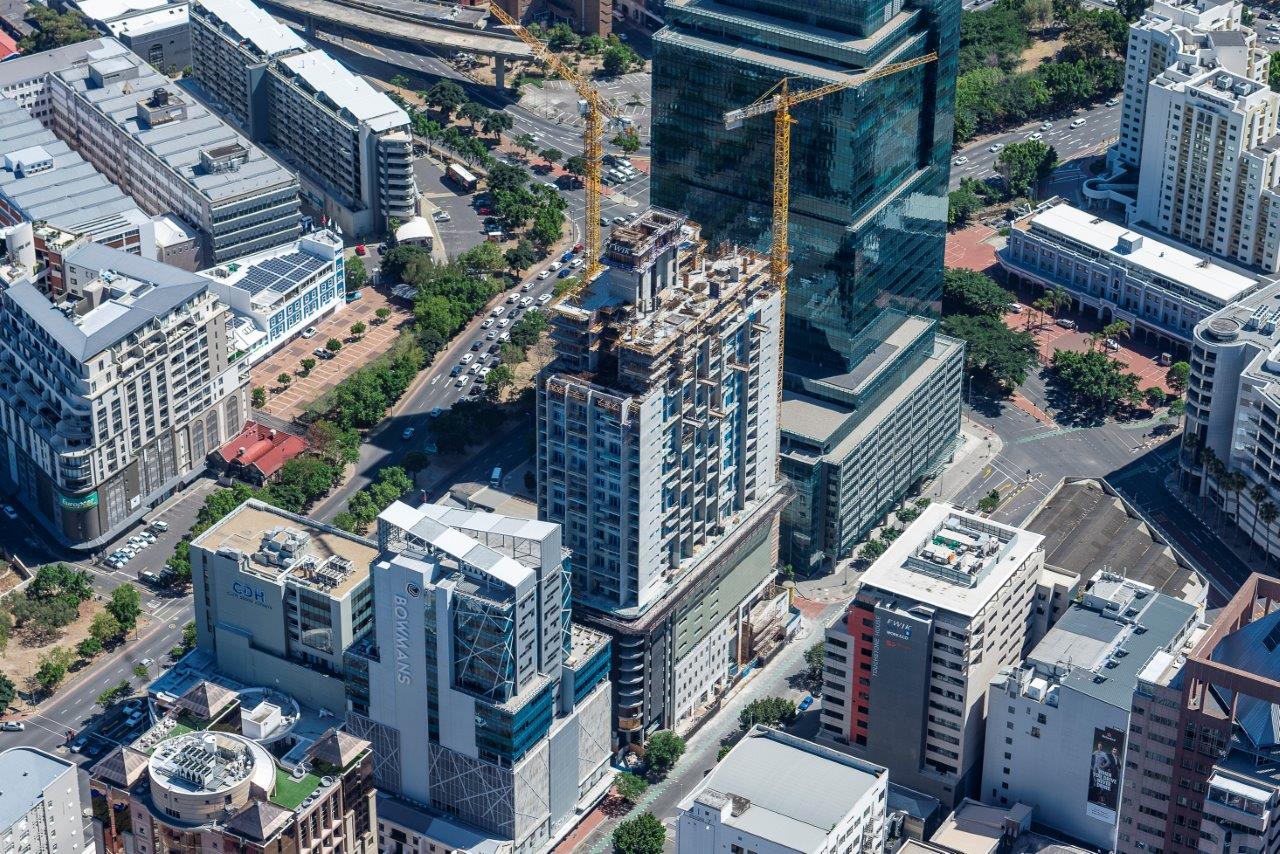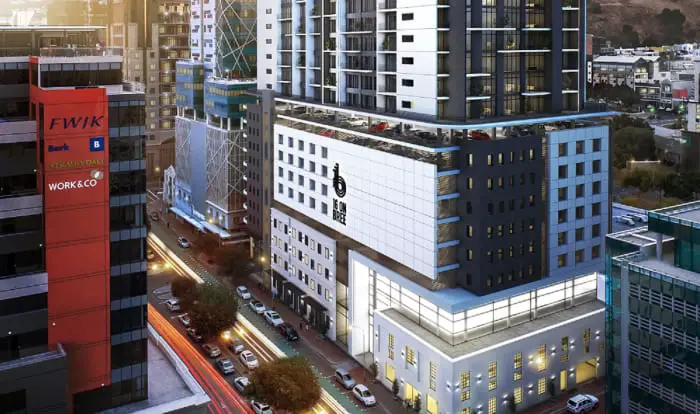16 on Bree is a 36 storey mixed-use development in Cape Town’s Central Business District neighboring the iconic Portside building and bound on Bree, Riebeeck, and Mechau Streets.
Also Read: Construction of God’s Window Skywalk in Mpumalanga, South Africa, in the offing
The 120-meter high, mixed-use development has two floors of retail at ground level, followed by nine parking levels, and on top of which is the living area that comprises 25 storeys of apartments with 380 units in all. The units range from studio apartments to one-bedroom units, two-bedroom units, and three and four-bedroom penthouses.

16 on Bree residents will have access to the swimming pool and recreation facilities on the 27th level and an outdoor gym. A day crèche is planned to provide for the growing number of working parents moving to the city.
In keeping up with the heritage grading of the HHO and Felderman buildings on the site, the 16 on Bree has been designed to include historical elements in the facade. Also, the street-level design will reflect the urban landscape seen elsewhere on Bree Street, and the double-volume colonnade along Prestwich Street will be for pedestrian access only.

The heritage grading of the existing HHO and Felderman buildings on the site has dictated the design of the façade which has incorporated these heritage elements.
Project team
Developer: FWJK Developments and Architecture
Architect: FWJK Developments and Architecture
Structural Engineer: Aurecon
Project Manager: FWJK Developments and Architecture
Main Contractor: Concor
Civil Engineer: Aurecon

Leave a Reply