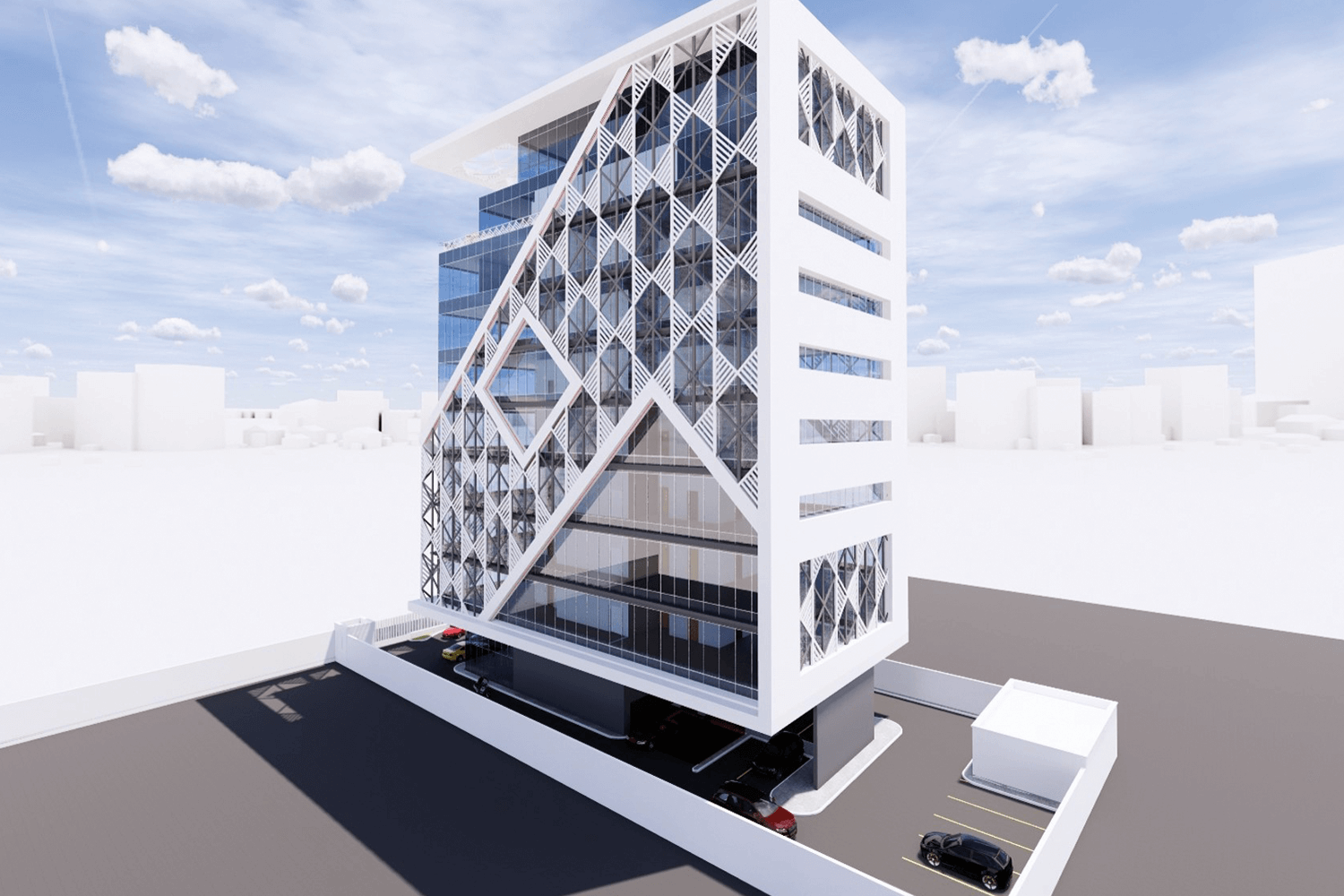Aerobell is an 8 -storey commercial office building development along Bishop Oluwole Street in Victoria Island, Lagos, Nigeria.
Also Read: Landmark Village Development in Victoria Island, Lagos, Nigeria
With a gross internal floor area of 7000 sq.m, the building is subdivided into 2 distinct zones that share a common circulation core and a ground floor reception lobby. It compromises a single level of basement parking and 7 floors of lettable open plan office space, in addition to a canteen on the 8th floor.

The facility’s facade is made up of a unitized curtain wall system and sun shading screens over the south-facing walls, enhancing the thermal performance of the building.
Aerobell project team
The project is developed by Aerobell Properties Limited with Adeniyi Coker Consultants Limited (ACCL), a Lagos-based multi-disciplinary practice rendering architectural and engineering services, and one of the leading Nigerian-based architectural firms at the forefront of new and contemporary design ideas, as the architect.
Avantis Engineering, a Nigerian company active in the electrical, telecommunication, mechanical HVAC, piping, and power generation sectors, and Du-Franc and Partners Quantity Surveyors, are also a part of the Aerobell project.

Leave a Reply