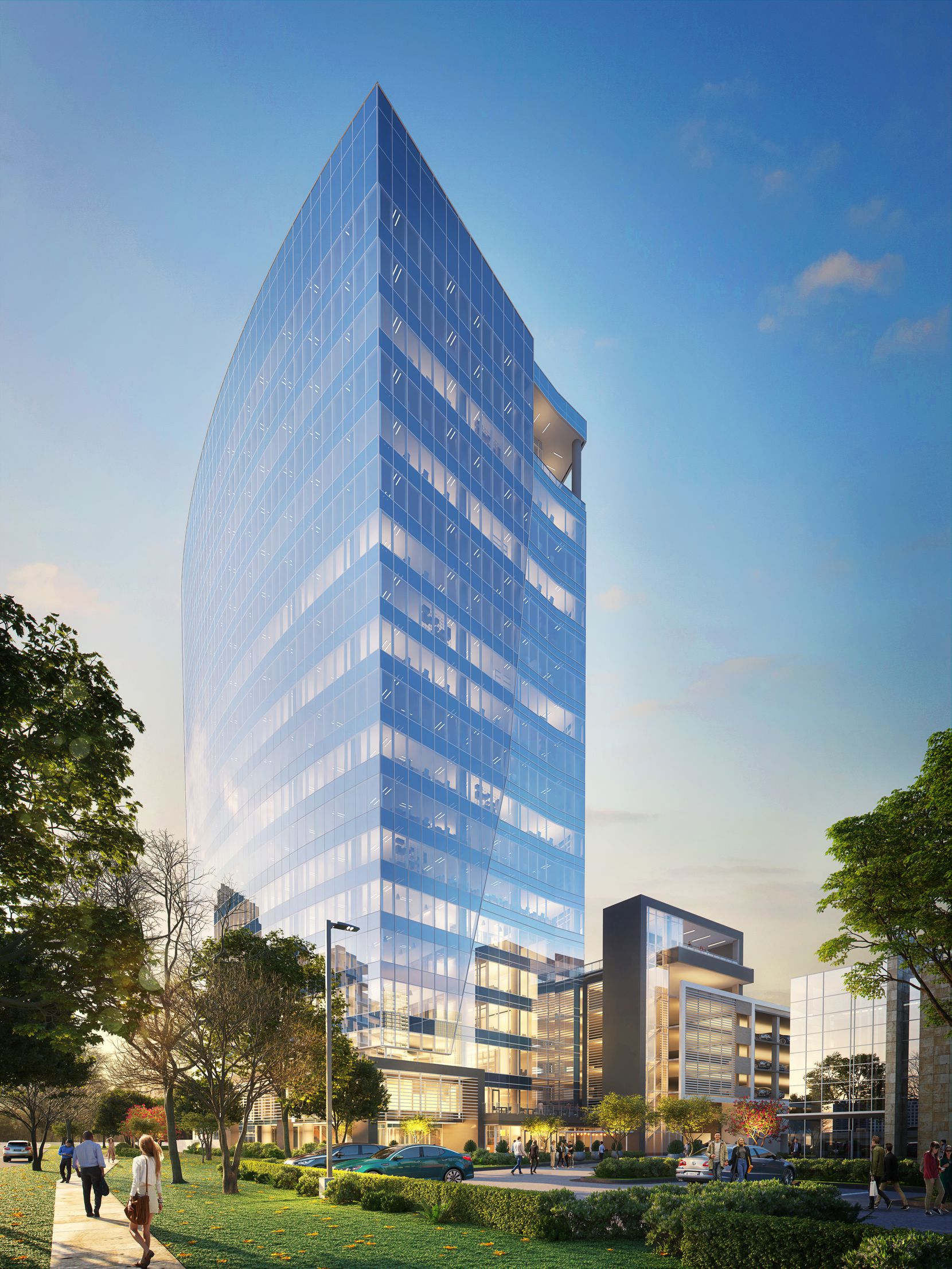Granite Properties has begun work on a 420,000-square-foot, 19-story office skyscraper in Plano. It will be the highest structure in Granite Park, a 90-acre mixed-use development near the intersection of State Highway 121 and the Dallas North Tollway. BOKA Powell designed Granite Park Six, with interiors by HKS Architects. Austin Commercial will be the general contractor for the project. Stonebriar Commercial Finance has already committed to a two-floor, 52,000-square-foot lease at the skyscraper, which will be ready for occupancy in 2023. Granite Park Three will be the new home for the financial services organization, which has a balance sheet of more than US$3.75 billion.
Also Read: Construction of a new Ryan Companies Office Tower in Plano
Citadel Partners’ Tyler Thomas and Scott Morse represented the tenant, while Granite was represented in-house by Robert Jimenez and Burson Holman. A fitness studio with group lessons, a golf simulator, a 400-seat lecture hall, three meeting rooms, a market café, and clean-air technology via Needlepoint Bipolar Ionization are among the facilities planned for Granite Park Six. “We are delighted that Stonebriar has picked Granite Park Six to grow their operations.” “With Granite Park Six, we will expand on Granite Park’s success of providing high-quality workspaces for business, productivity, and pleasure in a walkable park environment,” stated Will Hendrickson, senior managing director of Granite Properties.
More commentary on the Plano Granite Properties office skyscraper
“When we needed extra space to suit our development and strategic goals, Granite Park Six was our first option.” As Granite Park clients for the past 17 years, we’ve appreciated Granite’s constant pursuit of a first-class experience across the park, as well as the highly regarded Hilton Hotel, which accommodates the numerous weekly guests we entertain at our offices. “Granite Park will remain Stonebriar’s headquarters for many years to come,” stated Stonebriar CEO Dave B. Fate in a statement.

