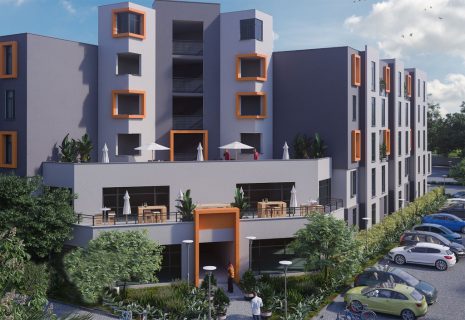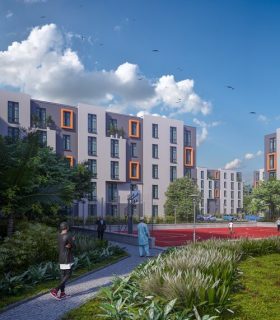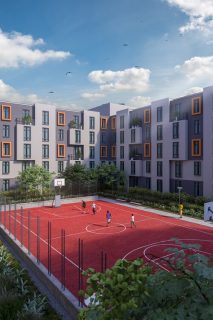Maisha Mapya is a distinct residential development coming up in Tilisi, a 400 acre grand Live, Work, and Play development that is located off the Nairobi-Nakuru highway, in Kiambu county of Kenya.
Also Read: Altura Upperhill Apartments Development in Nairobi, Kenya
The development features a ground plus 5 floors, with approximately 250 apartments in total comprising 2 and 3 bedroom configurations. Some ground floor apartments feature a private garden while some other units have master bedroom balconies, lounge balconies, extended master bedroom, and extended living rooms.
Maisha Mapya Apartments architecture, construction, and finishes
The project’s developer is using Aluminium formwork as their building technique.
This, according to Viraaj Shah, the developer’s Head of Marketing, is quite different from the traditional method of construction.

“This technique will increase the speed of construction and help achieve smooth and accurate finishes. The structure will be on concrete, which makes it more durable and strong. The reinforced concrete that will be used is more fire-resistant”, he adds.
The units in Maisha Mapya will feature; Modular aluminium formwork system; European style fitted kitchen with laminated countertops; Laminate flooring in the lounge and bedrooms; Imported porcelain tiles in wet areas; Fitted European style wardrobes and doors; Toughened glass shower screens; Z Section steel casement windows and doors with 6mm laminated safety glass.
This is in addition to; TV points in certain bedrooms and lounges; High-quality energy-efficient LED light fittings in all apartments and common areas; Provision for inverter, washer/ dryer; and 1 parking space for each apartment with the option to purchase additional parking space.
Other features, common services, and amenities


The developer has provided parking for one car for each apartment, a standby generator for the common areas to safeguard against power outages from the utility service provider, ClearVue fencing on the perimeter of the development, a gatehouse for security as well as adequate water storage.
In addition, the development features a gym area, convenience stores, clubhouse, and 15m x 30m multipurpose court.
PROJECT TEAM
Developer: Maisha Housing Ltd
Architects: Block 45
Quantity Surveyor: Tower Cost Consult
Structural Engineer: Civil Engineering Design (K) Ltd
Main Contractor: Nirma Holdings Ltd
Electrical subcontractor: Sunash Electricals Ltd
Plumbing Subcontractor: Jaisham Ltd
Landscaping: Urban Green Landscapes

Leave a Reply