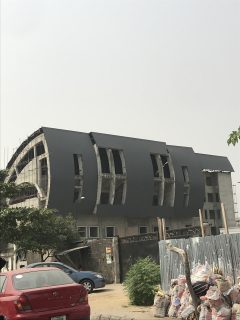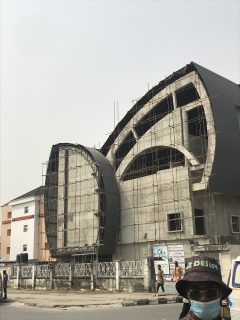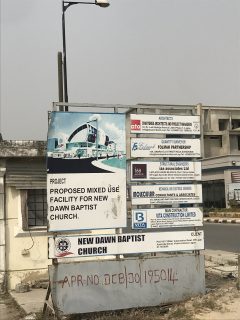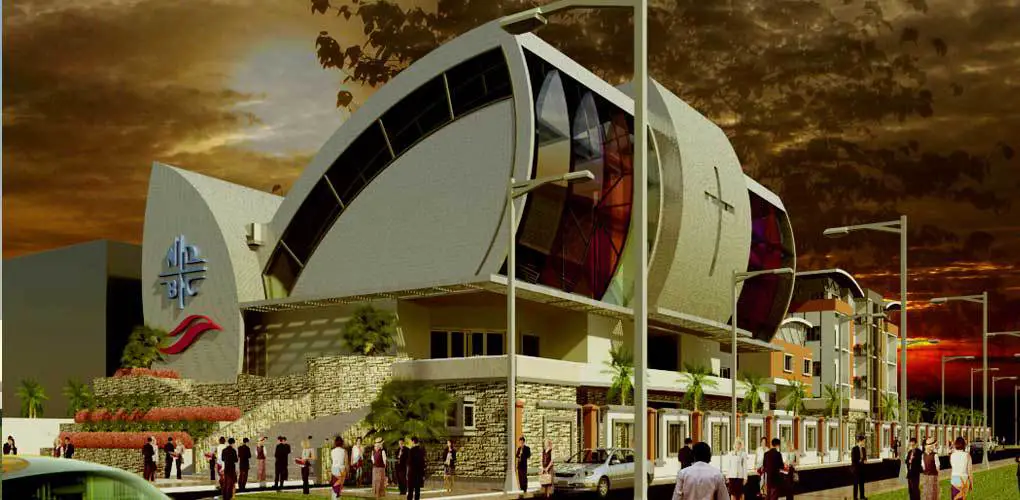New Dawn Baptist Church Building is a contemporary Church building with other mixed use facilities that is being developed by New Dawn Baptist Church on the street that connects Water Corporation Road to Chief Yesufu Abiodun Street in Oniru, Lagos, Nigeria.
Occupying a 3,000m² piece of land, the facility is design to have a 1500 capacity Auditorium that also incorporates a multipurpose hall, meeting rooms and church offices, a residential block for 3 ministers and a commercial block of luxury apartments.


Project design overview
According to the architect (Chartered Architects and Project Managers), the design of the project was based on a concept inspired by the church’s name- New Dawn.
The form of the main auditorium emulates the petals of a budding flower opening to a full life, anchored on a firm foundation representing the word of God, and the curvilinear roof of the main church was used to underscore the concept.
“The other buildings in the project also emitted the New Dawn theme using curvilinear roof systems. The east face of the church auditorium was designed with large stained-glass windows to project an image, which connected to the more traditional architectural style of the middle ages” notes the architect.
Also Read: The Oceanna Towers on Water Corporation Drive in Oniru, Lagos, Nigeria


Project Team
- Architects: Chartered Architects and Project Managers
- Quantity Surveyor: Folmak Partnership
- Structural Engineer: IAA Associates Ltd
- M&E Engineers: Molecular Consultants & Associates
- Main Contractor: Vita Construction Ltd

Leave a Reply