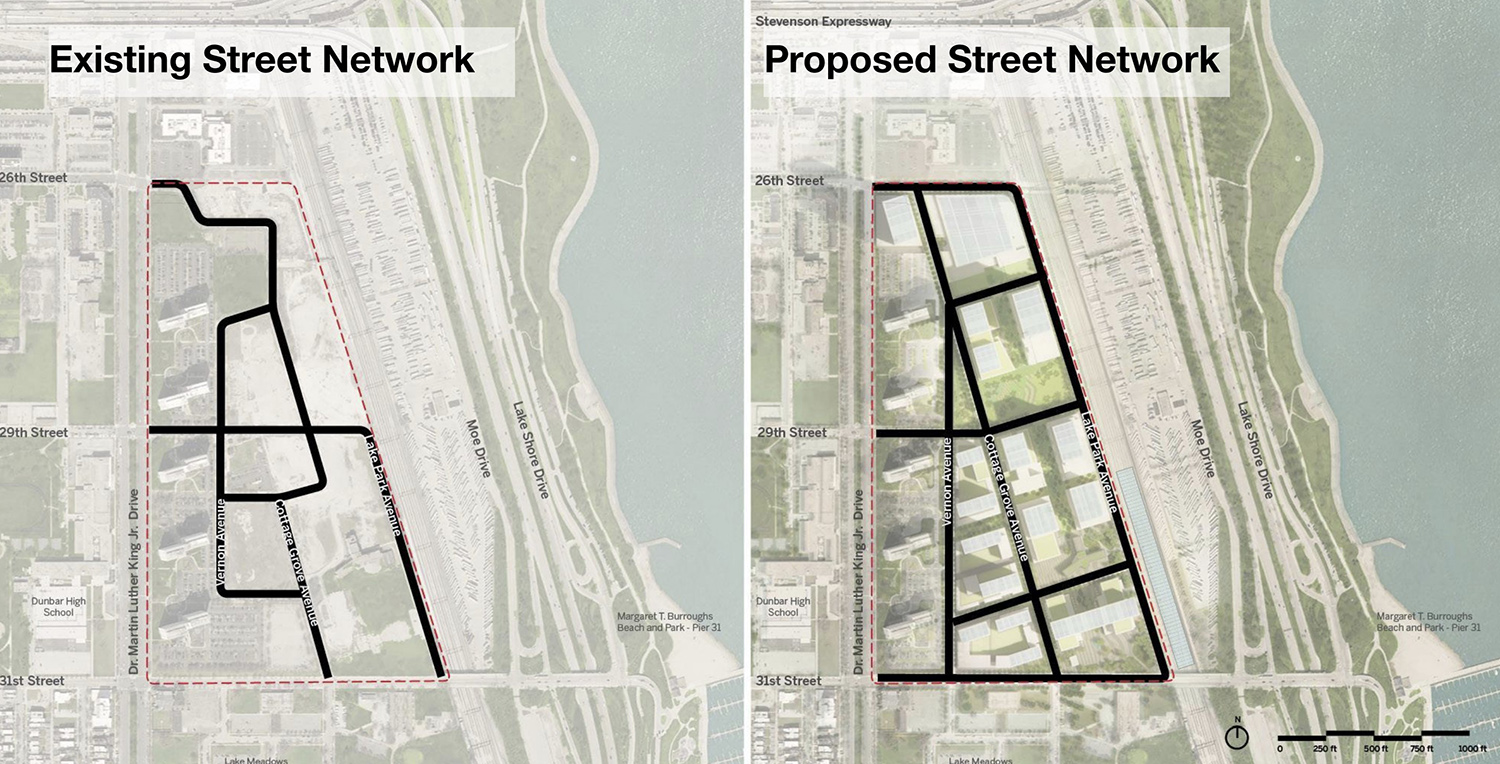Bronzeville Lakefront is a mixed-use project set for development on the former Michael Reese Hospital site that is located south of McCormick Place in Bronzeville, Chicago, the most populous city in the U.S.A state of Illinois.
Sitting on more than 100-acre s of land, the project is developed by Global Research Innovation & Tourism (GRIT). The latter is a partnership between Loop Capital Management, Farpoint Development, Draper & Kramer, Chicago Neighborhood Initiatives, McLaurin Development Partners, and Bronzeville Community Development Partnership.
Implementation of the Bronzeville Lakefront project
Generally, the Bronzeville Lakefront project is designed to establish new standards for healthy living. It incorporates a set of regenerative design principles to provide a healthy outcome for people, the community, and the natural ecosystem.
The project is set to be implemented in two phases to avail up to eight million square feet of mixed-use space that include commercial, institutional, and housing areas along with parks, trails, and community spaces.
At a cost of US$600m, the first phase of the project, which is expected to begin in late 2021, will involve the revitalization of the southern end of the site to establish approximately 1.35 million square feet of retail and office space, more than 300 units of mixed-income senior housing, a new data center, and a community-focused welcoming center.
This phase will also involve the adaptive reuse of the Singer Pavilion, the only remaining building on the former Reese complex, and the development of a 500,000ft² Chicago ARC Innovation Center, which will be the anchor of the project.
Also Read: The development of The Salesforce Tower Chicago.
The second phase on the other hand will involve the redevelopment of the northern portion of the site that covers more than 6.45 million square feet at a cost of US$ 3bn. Under this phase, the construction of which is expected to begin in 2023, the developers plan to build medical research facilities, 6,800 mixed-income residential units, a data center, and office, retail, and open spaces.
The maximum height of the buildings within the Bronzeville Lakefront site will be limited to 450ft.

An accessible mixed-use community that will comprise more than nine acres of green space, sidewalks, bike parking areas, and utilities, will also be built as part of the project. Infrastructure improvements to the road network across the site will cover the 26th, the 27th, the 29th, and the 30th streets, Cottage Grove Avenue, and Lake Park Avenue.
Pedestrian accessibility and safety will be given utmost priority in the street redevelopment works. Particularly, the streets will be installed with pedestrian-friendly features such as wayfinding, signage, and markers, and their design will feature unique characteristics that reflect the Bronzeville community.
Project timeline
2016
The city administration issued a request for proposal (RFP) for the purchase and development of the site.
2017
The City selected GRIT to purchase and develop the site in the framework of the 2016 RFP.
2019
In the fall of 2019, GRIT’s proposal began to move forward in close collaboration with the Department of Planning and Development (DPD), Ald. Sophia King (4th Ward) and the Michael Reese Advisory Council.
Multiple city commissions and committees approved of the plans, which required a Redevelopment Agreement that allows the sale of the site from the City to the developer for US$ 96.9M.
2021
In July, the final City Council approval of the extensive agreements took place.

Leave a Reply