Here are the largest and top mega construction projects in Germany. The list is based mainly on the cost, maltitude and the impact the projects are expected to bring into the country and the world at large.
They include projects in the building-both residential and commercial, road, rail, sea and air transport niches. Let’s jump into it.
Fehmarn Belt Fixed Link Project
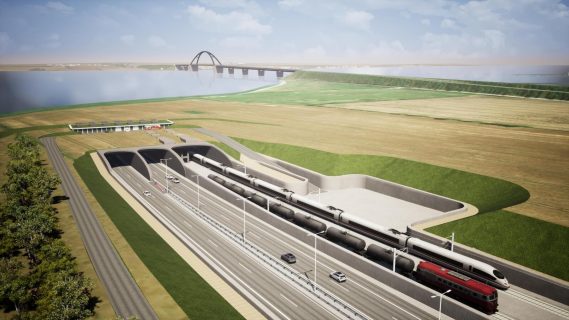
The Fehmarn Belt Fixed Link is the world’s longest immersed tunnel, that is currently being built to connect the Danish island of Lolland with the German island of Fehmarn, a distance of 18-kilometres across the Fehmarn Belt in the Baltic Sea.
The project for the construction of the tunnel in question is one of Europe’s largest infrastructure projects with a construction budget of over US$ 8.2bn. Upon completion, the tunnel will comprise two double-lane motorways (separated by a service passageway) and two electrified rail tracks. It will also be the longest combined road and rail tunnel anywhere in the world.
Originally set to be a typical bridge, the tunnel will shorten the travel time between Lolland and Fehmarn from 45 minutes by ferry to 10 minutes by car and seven minutes by an electrified high-speed rail that will be capable of reaching 200 km/h. It will also replace a heavily travelled ferry service from Rødby and Puttgarden, which is operated by Scandlines, a route known in German as the Vogelfluglinie and in Danish as Fugleflugtslinjen.
Regensburg Quarter Project in Nuremberg
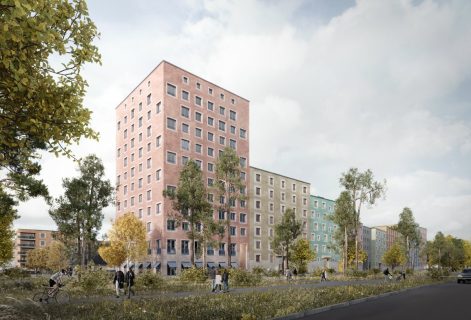
Regensburg Quarter is a new residential development in Nuremberg’s south-east, that is being planned by the state-owned housing company SW Nürnberg. The US& 160.7M project entails the construction of 381 stylish and inexpensive apartments with a diverse range of sizes, from modest single units to huge 5-room flats for families with children.
A day-care centre and a family centre, as well as multiple playgrounds for children and 10 smaller commercial units, will be made available. Particular attention was made to the old trees that deserve to be protected in the necessary traffic infrastructure improvements.
The required parking spots are concentrated in a multi-story parking garage. This results in an ecologically appealing residential neighbourhood, which, for example, does justice to the environment and species conservation by establishing a lizard biotope. The high-quality outdoor facilities also provide a high standard of living for residents and neighbours, promoting social interaction.
The building’s construction to an energy-saving level as a KfW efficiency house 55 is just as important as the use of sustainable building materials and the optimization of building maintenance.
With the state-owned housing association, Siedlungswerk Nürnberg as the contractor, the first phases of the project which is one of the most expensive projects in the SW
Stuttgart 21 Project in Stuttgart

Stuttgart 21 is a railway and urban development project that is a part of the new and renovated Stuttgart–Augsburg railway, as well as the Main Line for Europe (Paris—Vienna) within the context of the Trans-European Networks.
Its focal point is a redeveloped Stuttgart Hauptbahnhof, which is surrounded by 57 kilometres of new trains, including 30 kilometres of tunnels and 25 kilometres of high-speed lines. The new lines will cross below ground at a right angle to the northern end of the historic Paul Bonatz Hauptbahnhof structure connecting the current lines.
The Stuttgart–Wendlingen high-speed line would connect the rebuilt Hauptbahnhof with a new Filder station (Filderbahnhof), servicing the Airport, the Messe (trade fair), and the Filderstadt district via a new tunnel, the Filder Tunnel. The route would subsequently connect to the planned high-speed line Wendlingen-Ulm.
To make way for redevelopment, the carriage sidings would be relocated to the region around Untertürkheim station.
Digital Park Fechenheim Project
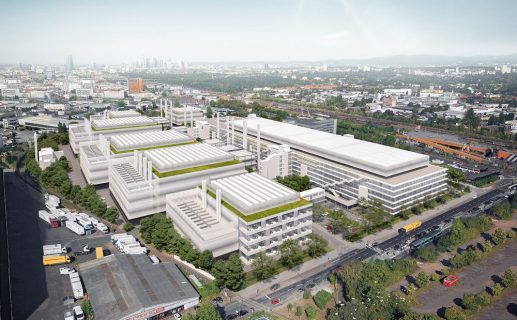
The Digital Park Fechenheim is a project that Interxion, a European provider of carrier and cloud-neutral colocation data centre services, plans to build in order to extend its presence in the east of Frankfurt.
The Digital Park Fechenheim project mainly involves the development of a cutting-edge, sustainable campus with eleven data centres and a 100,000-square-meter IT area. The listed Egon-Eiermann building and its existing building fabric will be renovated in a resource-efficient manner as part of the project.
The project will be developed in compliance with worldwide environmental building standards, and as a result, it will become an innovative large-scale project that strengthens Frankfurt as the capital for Internet and cloud computing, as well as the backbone of the digital infrastructure, in the long term.
Frankfurt Airport Terminal 3 Construction Project
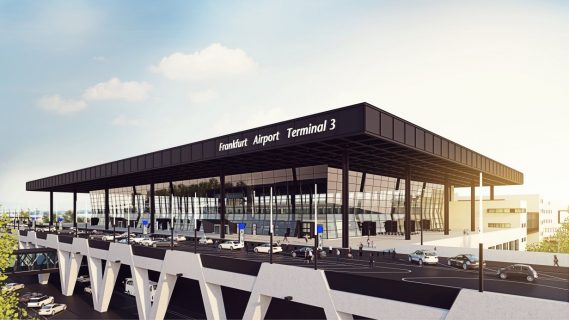
This project involves the construction of a new terminal for Frankfurt Airport on the site of a former US military base to the south of the major international airport located in Frankfurt, the fifth-largest city in Germany and one of the world’s leading financial centres.
The first phase of construction includes the main terminal structure with arrival and departure floors, a marketplace, lounges, and an automated baggage conveyor system, as well as Piers H and J, with a total passenger capacity of 14 million. Fraport is constructing a new Sky Line to connect Terminal 3 with the two current terminals, similar to the present Sky Line. It will take only eight minutes to travel from Terminal 1 to Terminal 3, with a brief stop at Terminal 2.
Terminal 3 will be conveniently accessible by taxi, coach, or vehicle, in addition to the new Sky Line. Drivers can park in one of the 8,500 parking spaces available in the parking garage adjacent to the terminal. There are also several hundred bicycle parking places.
The project includes the engineering firm Canzler GmbH, whose mission includes the design of building automation, air conditioning, heating, ventilation, and sanitary engineering, as well as the operator Fraport’s support throughout the tendering process.
Märkisches Zentrum Modernisation Project
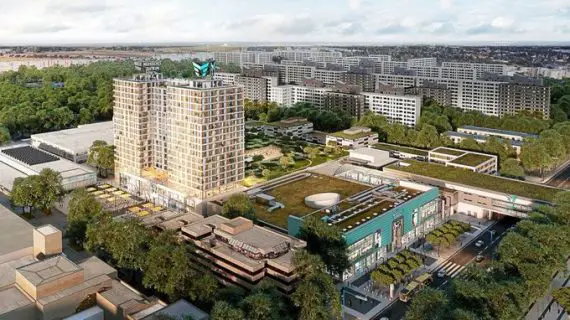
The Märkisches Zentrum modernisation project is being carried out on the corner of Wilhelmsruher Damm and Senftenberger Ring in Berlin’s Reinickendorf district’s Märkisches Viertel. It involves a shopping centre that has almost 50,000 m2 of retail space, cuisine, offices, and health centres, as well as a 12-story residential tower, opened in the 1960s and rebuilt in 2001/2002.
Under the Märkisches Zentrum modernisation project, some of the existing buildings will be rehabilitated, others demolished and new ones constructed. By the time the project is completed, the current 55,000 m2 space will be extended by 7,000 m2 while the market hall, or ‘Markthalle,’ that is located in the heart of the centre will include more than 100 units for shopping, recreation, and entertainment, as well as a range of cafés and restaurants.
The idea also includes an open architecture concept that will integrate neighbouring open areas to improve the overall neighbourhood. In addition to its extensive shopping choices, the modern centre will also provide leisure and entertainment amenities.
Karlsruhe Combined Solution Tunnel Project
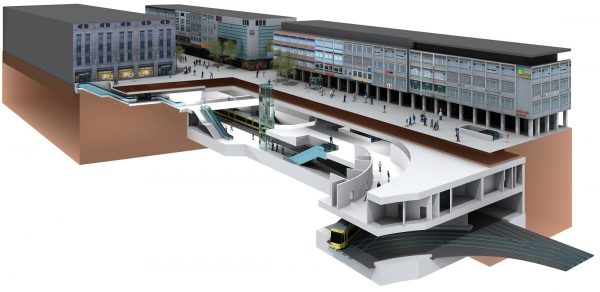
The Karlsruhe Combined Solution Tunnel is a project designed to make the congested city of Karlsruhe, the third-largest city of the German federal state of Baden-Württemberg formerly spelt Carlsruhe in English, more appealing while retaining its character as a pedestrian zone.
The project includes the construction of a 3.9 kilometres light-rail tunnel that runs from west to east under Kaiserstrasse with a southward branch towards Ettlinger Strasse at the Marktplatz station. With a total of seven underground stations, this tunnel is a portion of the city’s public rail traffic beneath the roadway.
The Kaiserstrasse, Karlsruhe’s major shopping route, and the Marktplatz will be designated as pedestrian zones with no rails or trams.
Berlin I Data Center Campus in Brandenburg Park
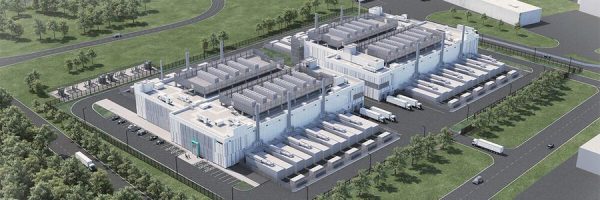
Berlin I data centre campus is being developed by Vantage Data Centers, a leading global provider of hyperscale data centre campuses, on 13 acres piece of land in Brandenburg Park, off Bundesstrasse 101 that begins in Berlin, the capital city of Germany, on the B 96 and ends in Aue town on the B 169.
Once fully developed, the 250,000 square foot (24,000 square meters) campus will comprise two, multi-story, state-of-the-art data centres that shall offer a combined 32MW of critical IT load. The first phase of the project, scheduled for completion in early 2022, will include 8MW of IT capacity with a 300W/SF (3.23kW/M²) average density.
As part of its environmental sustainability program, Vantage will offer customers renewable energy options at the Berlin I Data Center Campus to reduce their carbon emissions. The facility will use a highly efficient cooling system with outside air economization and it will also have the ability to connect to district heating schemes to reuse waste heat.
Furthermore, the campus will feature on-site solar energy generation for non-critical areas, EV charging stations, maximized green space, and underground drainage to manage runoff into local waterways.
Kieler Förde Shipbuilding Facility Development Project
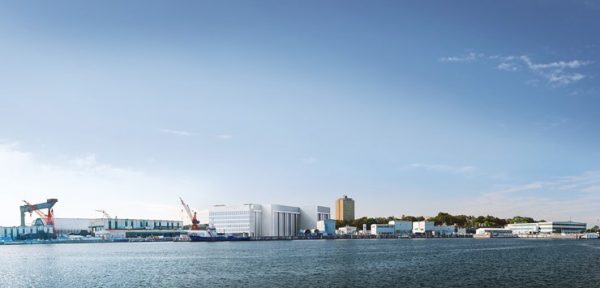
A joint venture between Züblin Stuttgart (Structural Engineering) and Züblin North is undertaking the Kieler Förde shipbuilding facility development project that includes the construction of a new skyline-defining industrial plant with an integrated seven-storey office building for ThyssenKrupp Marine Systems.
The new structure, which is around 170 m long and up to 70 m wide, includes seven production halls for submarine components separated by 32-meters-tall concrete and firewalls, as well as an accompanying administrative building with offices, and social spaces, and a canteen spread across seven storeys.
The overall project will necessitate 17,000 m3 of concrete, 3,900 t of reinforcing steel, and an additional 2,500 t of steel for supporting structures within the halls.

Leave a Reply